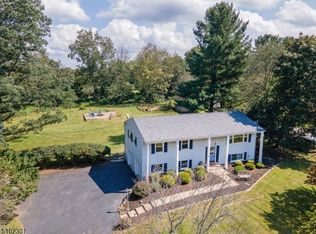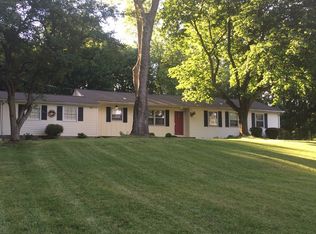Closed
$575,000
33 Kim Ln, Washington Twp., NJ 07840
3beds
2baths
--sqft
Single Family Residence
Built in 1964
0.94 Acres Lot
$596,800 Zestimate®
$--/sqft
$4,026 Estimated rent
Home value
$596,800
$549,000 - $645,000
$4,026/mo
Zestimate® history
Loading...
Owner options
Explore your selling options
What's special
Zillow last checked: 16 hours ago
Listing updated: June 19, 2025 at 03:17am
Listed by:
Nicole Levine 908-735-8140,
Weichert Realtors
Bought with:
Santina Tadduni
Coldwell Banker Realty
Source: GSMLS,MLS#: 3958677
Facts & features
Price history
| Date | Event | Price |
|---|---|---|
| 6/18/2025 | Sold | $575,000+1.1% |
Source: | ||
| 5/15/2025 | Pending sale | $569,000 |
Source: | ||
| 4/25/2025 | Listed for sale | $569,000 |
Source: | ||
Public tax history
| Year | Property taxes | Tax assessment |
|---|---|---|
| 2025 | $9,158 | $315,700 |
| 2024 | $9,158 +2.3% | $315,700 |
| 2023 | $8,953 +2.9% | $315,700 |
Find assessor info on the county website
Neighborhood: 07840
Nearby schools
GreatSchools rating
- 9/10Benedict A. Cucinella SchoolGrades: PK-5Distance: 0.7 mi
- 7/10Long Valley Middle SchoolGrades: 6-8Distance: 3.6 mi
- 7/10West Morris Central High SchoolGrades: 9-12Distance: 3.6 mi
Get a cash offer in 3 minutes
Find out how much your home could sell for in as little as 3 minutes with a no-obligation cash offer.
Estimated market value
$596,800
Get a cash offer in 3 minutes
Find out how much your home could sell for in as little as 3 minutes with a no-obligation cash offer.
Estimated market value
$596,800

