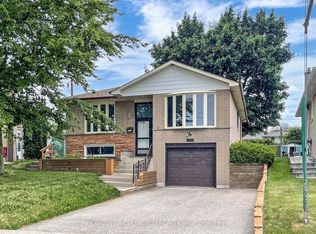Bright & Immaculate Brick 4+1 Br Detached Home In A Quite &Family-Friendly Neighbourhood.Backing Onto Trails & Golf Club.Gorgeous Lot With South And East Exposure -Large Deck For Entertaining ! ! Deceptively Large Home-- Great Layout, Wood Burning Fireplace.Rarely Offered Pocket Close To Schools And All Transit. 4 +1 Spacious Bedrooms And 4 Baths. Main &2nd Flr Hardwood Flr Throughout. .Family Room Plus Bonus Large Sunroom Overlooking Huge Private Fenced Yard. Prim Br W/3Pc Ensuit.Main Floor Laundry.Finished Basement W/Brand New Laminate Flr/Family Size Rec Room/Br/3Pc Bath.Child Safe & Quiet Family Oriented Neighborhood. Steps To Trail, Golf Course, Public Transit, Restaurants. Easy Access To 401. Minutes To Agincourt Go Station, Scarborough Town Centre, & Fairview Mall.
IDX information is provided exclusively for consumers' personal, non-commercial use, that it may not be used for any purpose other than to identify prospective properties consumers may be interested in purchasing, and that data is deemed reliable but is not guaranteed accurate by the MLS .
House for rent
C$4,500/mo
33 Kilchurn Castle Dr #5, Toronto, ON M1T 2W3
5beds
Price may not include required fees and charges.
Singlefamily
Available now
-- Pets
Central air
Ensuite laundry
4 Attached garage spaces parking
Natural gas, forced air, fireplace
What's special
Deceptively large homeGreat layoutWood burning fireplaceSpacious bedroomsFamily roomBonus large sunroomHuge private fenced yard
- 8 days
- on Zillow |
- -- |
- -- |
Travel times
Prepare for your first home with confidence
Consider a first-time homebuyer savings account designed to grow your down payment with up to a 6% match & 4.15% APY.
Facts & features
Interior
Bedrooms & bathrooms
- Bedrooms: 5
- Bathrooms: 4
- Full bathrooms: 4
Heating
- Natural Gas, Forced Air, Fireplace
Cooling
- Central Air
Appliances
- Laundry: Ensuite
Features
- Contact manager
- Has basement: Yes
- Has fireplace: Yes
Property
Parking
- Total spaces: 4
- Parking features: Attached, Private
- Has attached garage: Yes
- Details: Contact manager
Features
- Stories: 2
- Exterior features: Contact manager
Construction
Type & style
- Home type: SingleFamily
- Property subtype: SingleFamily
Community & HOA
Location
- Region: Toronto
Financial & listing details
- Lease term: Contact For Details
Price history
Price history is unavailable.
![[object Object]](https://photos.zillowstatic.com/fp/e32ee453293481bc33feb7ef49c3ef83-p_i.jpg)
