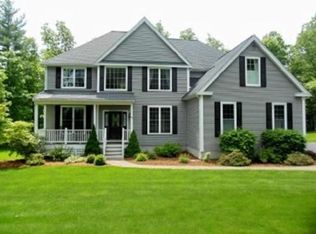Sold for $822,500
$822,500
33 Kilburn Rd, Sterling, MA 01564
4beds
3,389sqft
Single Family Residence
Built in 2004
2 Acres Lot
$867,500 Zestimate®
$243/sqft
$4,183 Estimated rent
Home value
$867,500
$798,000 - $946,000
$4,183/mo
Zestimate® history
Loading...
Owner options
Explore your selling options
What's special
Outstanding 4 Bedroom Sterling country home. Offering a sunny flexible floorplan featuring a spacious Custom Kitchen w/island and breakfast area, all flowing comfortably to the inviting family/LR room with fireplace, custom built-ins and recessed lighting. Formal Dining room and Office/Den. Vaulted two story foyer. Second level boasts an oversize Main Bedroom with updated tiled bath with both soaking tub and shower. huge walk-in closet, vaulted ceilings, and private covered porch. Three additional bedrooms w/ full bath plus separate second floor laundry. Lower level with walkout finished Family/Game room. Open Deck off Kitchen to landscaped yard with irrigation. Large detached shed. 2 car garage and attached storage/work area. Front covered porch, Central vac, Central Air, Hardwood flooring. Buderus Boiler. All having been nicely maintained, this homes thoughtful layout, desirable features and setting makes this a great opportunity. ALL OFFERS DUE MONDAY June 10th by 9AM.
Zillow last checked: 8 hours ago
Listing updated: July 09, 2024 at 05:27am
Listed by:
Peter McDonald 978-265-8147,
LAER Realty Partners 978-534-3100
Bought with:
Elizabeth LaBrack
OWN IT, A 100% Commission Brokerage
Source: MLS PIN,MLS#: 73246152
Facts & features
Interior
Bedrooms & bathrooms
- Bedrooms: 4
- Bathrooms: 3
- Full bathrooms: 2
- 1/2 bathrooms: 1
Primary bedroom
- Features: Bathroom - Full, Cathedral Ceiling(s), Walk-In Closet(s), Flooring - Laminate
- Level: Second
Bedroom 2
- Features: Flooring - Wall to Wall Carpet
- Level: Second
Bedroom 3
- Features: Flooring - Wall to Wall Carpet
- Level: Second
Bedroom 4
- Features: Flooring - Laminate
- Level: Second
Primary bathroom
- Features: Yes
Bathroom 1
- Features: Flooring - Stone/Ceramic Tile, Countertops - Stone/Granite/Solid
- Level: First
Bathroom 2
- Features: Bathroom - Full, Bathroom - With Tub & Shower, Flooring - Stone/Ceramic Tile, Countertops - Stone/Granite/Solid
- Level: Second
Bathroom 3
- Features: Bathroom - Full, Bathroom - Tiled With Shower Stall, Flooring - Stone/Ceramic Tile, Countertops - Stone/Granite/Solid, Cabinets - Upgraded, Soaking Tub
- Level: Second
Dining room
- Features: Flooring - Hardwood, Chair Rail
- Level: First
Family room
- Features: Flooring - Laminate, Exterior Access, Recessed Lighting
- Level: Basement
Kitchen
- Features: Closet/Cabinets - Custom Built, Flooring - Hardwood, Dining Area, Countertops - Stone/Granite/Solid, Kitchen Island, Cabinets - Upgraded, Deck - Exterior, Open Floorplan, Recessed Lighting, Stainless Steel Appliances, Gas Stove
- Level: First
Living room
- Features: Flooring - Hardwood, Recessed Lighting
- Level: First
Heating
- Forced Air, Oil
Cooling
- Central Air
Appliances
- Included: Water Heater, Oven, Dishwasher, Microwave, Range, Refrigerator, Washer, Dryer, Wine Refrigerator
- Laundry: Flooring - Stone/Ceramic Tile, Sink, Second Floor, Electric Dryer Hookup, Washer Hookup
Features
- Chair Rail, Den, Central Vacuum
- Flooring: Wood, Tile, Carpet, Flooring - Hardwood
- Windows: Insulated Windows
- Basement: Full,Partially Finished,Walk-Out Access,Interior Entry,Concrete
- Number of fireplaces: 1
- Fireplace features: Living Room
Interior area
- Total structure area: 3,389
- Total interior livable area: 3,389 sqft
Property
Parking
- Total spaces: 10
- Parking features: Attached, Garage Door Opener, Storage, Workshop in Garage, Garage Faces Side, Oversized, Paved Drive, Off Street, Paved
- Attached garage spaces: 2
- Uncovered spaces: 8
Features
- Patio & porch: Porch, Deck - Composite, Covered
- Exterior features: Porch, Deck - Composite, Covered Patio/Deck, Rain Gutters, Storage, Professional Landscaping, Sprinkler System, Stone Wall
- Frontage length: 225.00
Lot
- Size: 2 Acres
Details
- Parcel number: M:00064 L:017.2,4461615
- Zoning: Res
Construction
Type & style
- Home type: SingleFamily
- Architectural style: Colonial,Cape
- Property subtype: Single Family Residence
Materials
- Frame
- Foundation: Concrete Perimeter
- Roof: Shingle
Condition
- Year built: 2004
Utilities & green energy
- Electric: Circuit Breakers, 200+ Amp Service, Generator Connection
- Sewer: Private Sewer
- Water: Private
- Utilities for property: for Gas Range, for Electric Range, for Electric Dryer, Washer Hookup, Generator Connection
Green energy
- Energy efficient items: Thermostat
Community & neighborhood
Location
- Region: Sterling
Price history
| Date | Event | Price |
|---|---|---|
| 7/8/2024 | Sold | $822,500+9.7%$243/sqft |
Source: MLS PIN #73246152 Report a problem | ||
| 6/10/2024 | Contingent | $749,900$221/sqft |
Source: MLS PIN #73246152 Report a problem | ||
| 6/7/2024 | Listed for sale | $749,900+53%$221/sqft |
Source: MLS PIN #73246152 Report a problem | ||
| 12/31/2012 | Sold | $490,000-4.3%$145/sqft |
Source: Public Record Report a problem | ||
| 10/27/2012 | Pending sale | $512,000$151/sqft |
Source: CENTURY 21 Center Home Team #71364076 Report a problem | ||
Public tax history
| Year | Property taxes | Tax assessment |
|---|---|---|
| 2025 | $10,152 +1.2% | $788,200 +4.6% |
| 2024 | $10,032 +10.9% | $753,700 +19.1% |
| 2023 | $9,048 +8.5% | $632,700 +15.7% |
Find assessor info on the county website
Neighborhood: 01564
Nearby schools
GreatSchools rating
- 5/10Houghton Elementary SchoolGrades: K-4Distance: 2.7 mi
- 6/10Chocksett Middle SchoolGrades: 5-8Distance: 2.7 mi
- 7/10Wachusett Regional High SchoolGrades: 9-12Distance: 8.8 mi
Get a cash offer in 3 minutes
Find out how much your home could sell for in as little as 3 minutes with a no-obligation cash offer.
Estimated market value$867,500
Get a cash offer in 3 minutes
Find out how much your home could sell for in as little as 3 minutes with a no-obligation cash offer.
Estimated market value
$867,500
