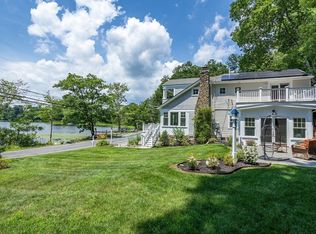Sold for $667,500
$667,500
33 Keyes Rd, Westford, MA 01886
3beds
1,428sqft
Single Family Residence
Built in 1968
1.25 Acres Lot
$695,000 Zestimate®
$467/sqft
$2,782 Estimated rent
Home value
$695,000
$660,000 - $730,000
$2,782/mo
Zestimate® history
Loading...
Owner options
Explore your selling options
What's special
Vacation year round at this tranquil WATERFRONT property on Keyes Pond. Enjoy the open floor plan w/ an updated kitchen with solid surface counters, breakfast bar, stainless steel/black appliances, and CT floor that opens to the fireplaced living and dining rooms w/ HW floors and huge picture window overlooking the pond. Two bedrooms and an office/guest room, all with hardwood floors. The primary bedroom has side by side closets. Lower level features a family room plus a hobby room with cabinetry and counters and an unfinished area for laundry, workshop, and pool table. Two zone hot water baseboard heat and central AC, newer roof and septic system, oversized deck with screened gazebo, plus an additional patio on the waterfront frontage w/boat launch. Sit on the patio and watch gorgeous sunsets! Oversized detached garage w/2 work area rooms off side entry, plus a storage/garden shed for your outdoor recreational equipment.Easy access to highway!
Zillow last checked: 8 hours ago
Listing updated: July 21, 2023 at 08:59am
Listed by:
Beverlee Vidoli 617-633-4877,
RE/MAX Realty Experts 781-272-1900
Bought with:
Won Ra
Premier Realty Group
Source: MLS PIN,MLS#: 73118277
Facts & features
Interior
Bedrooms & bathrooms
- Bedrooms: 3
- Bathrooms: 1
- Full bathrooms: 1
Primary bedroom
- Features: Ceiling Fan(s), Closet, Flooring - Hardwood
- Level: First
- Area: 150
- Dimensions: 15 x 10
Bedroom 2
- Features: Ceiling Fan(s), Closet, Flooring - Hardwood
- Level: First
- Area: 108
- Dimensions: 12 x 9
Primary bathroom
- Features: No
Bathroom 1
- Features: Bathroom - Full, Flooring - Stone/Ceramic Tile
- Level: First
Dining room
- Features: Closet, Flooring - Hardwood
- Level: First
- Area: 108
- Dimensions: 12 x 9
Family room
- Features: Flooring - Wall to Wall Carpet, Cable Hookup
- Level: Basement
- Area: 312
- Dimensions: 24 x 13
Kitchen
- Features: Flooring - Stone/Ceramic Tile, Countertops - Stone/Granite/Solid, Breakfast Bar / Nook, Stainless Steel Appliances
- Level: First
- Area: 135
- Dimensions: 15 x 9
Living room
- Features: Flooring - Hardwood, Window(s) - Picture, Open Floorplan
- Level: First
- Area: 180
- Dimensions: 15 x 12
Office
- Features: Flooring - Stone/Ceramic Tile
- Level: First
- Area: 90
- Dimensions: 10 x 9
Heating
- Baseboard, Oil
Cooling
- Central Air
Appliances
- Included: Water Heater, Tankless Water Heater, Range, Dishwasher, Microwave, Refrigerator
- Laundry: Electric Dryer Hookup, Washer Hookup, In Basement
Features
- Office
- Flooring: Tile, Carpet, Hardwood, Flooring - Stone/Ceramic Tile
- Windows: Insulated Windows, Storm Window(s), Screens
- Has basement: No
- Number of fireplaces: 1
- Fireplace features: Living Room
Interior area
- Total structure area: 1,428
- Total interior livable area: 1,428 sqft
Property
Parking
- Total spaces: 6
- Parking features: Detached, Storage, Workshop in Garage, Oversized, Paved Drive, Off Street, Paved
- Garage spaces: 1
- Uncovered spaces: 5
Accessibility
- Accessibility features: No
Features
- Patio & porch: Screened, Deck - Roof, Deck - Composite, Patio
- Exterior features: Porch - Screened, Deck - Roof, Deck - Composite, Patio, Rain Gutters, Storage, Screens, Gazebo, Stone Wall
- Has view: Yes
- View description: Scenic View(s), Water, Pond, Private Water View
- Has water view: Yes
- Water view: Pond,Private,Water
- Waterfront features: Waterfront, Pond, Frontage, Direct Access, Private
Lot
- Size: 1.25 Acres
- Features: Wooded
Details
- Additional structures: Gazebo
- Parcel number: M:0040.0 P:0049 S:0000,875589
- Zoning: RA
Construction
Type & style
- Home type: SingleFamily
- Architectural style: Ranch
- Property subtype: Single Family Residence
Materials
- Frame
- Foundation: Block
- Roof: Shingle
Condition
- Year built: 1968
Utilities & green energy
- Sewer: Private Sewer
- Water: Private
- Utilities for property: for Electric Range, for Electric Dryer, Washer Hookup
Community & neighborhood
Community
- Community features: Shopping, Conservation Area, Public School
Location
- Region: Westford
Other
Other facts
- Listing terms: Contract
- Road surface type: Paved
Price history
| Date | Event | Price |
|---|---|---|
| 10/24/2023 | Listing removed | -- |
Source: Zillow Rentals Report a problem | ||
| 10/10/2023 | Listed for rent | $3,250$2/sqft |
Source: Zillow Rentals Report a problem | ||
| 7/20/2023 | Sold | $667,500+15.1%$467/sqft |
Source: MLS PIN #73118277 Report a problem | ||
| 6/8/2023 | Contingent | $579,900$406/sqft |
Source: MLS PIN #73118277 Report a problem | ||
| 5/31/2023 | Listed for sale | $579,900+63.4%$406/sqft |
Source: MLS PIN #73118277 Report a problem | ||
Public tax history
| Year | Property taxes | Tax assessment |
|---|---|---|
| 2025 | $8,290 | $602,000 |
| 2024 | $8,290 0% | $602,000 +7.2% |
| 2023 | $8,292 +28.1% | $561,800 +44.5% |
Find assessor info on the county website
Neighborhood: 01886
Nearby schools
GreatSchools rating
- 7/10Day Elementary SchoolGrades: 3-5Distance: 2 mi
- 8/10Stony Brook SchoolGrades: 6-8Distance: 0.5 mi
- 10/10Westford AcademyGrades: 9-12Distance: 2.6 mi
Schools provided by the listing agent
- Elementary: Day Elementary
- Middle: Stony Brook Ms
- High: Wstford Academy
Source: MLS PIN. This data may not be complete. We recommend contacting the local school district to confirm school assignments for this home.
Get a cash offer in 3 minutes
Find out how much your home could sell for in as little as 3 minutes with a no-obligation cash offer.
Estimated market value$695,000
Get a cash offer in 3 minutes
Find out how much your home could sell for in as little as 3 minutes with a no-obligation cash offer.
Estimated market value
$695,000
