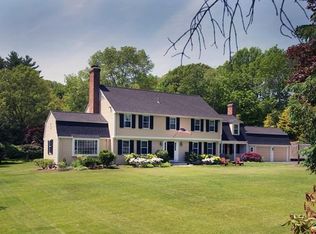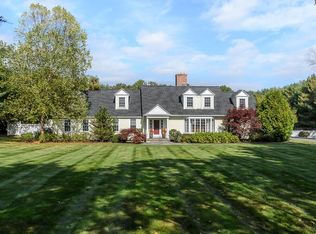This architecturally designed, gut-renovated residence is a classic example of open-flow transitional design. Sunlight pours in from Marvin floor-to-ceiling windows & French Doors that open to an automatic screened deck,rose garden & stone-walled back yard. The chef's kitchen includes Arc-Linea cabinets, Irish limestone counters, fireplace & stainless steel appliances. The floorplan seamlessly connects family living areas with a formal entertaining wing that features a magnificent Great Room with floor-to-ceiling windows & French Doors, automatic shades, and a separate fire-placed sitting area. Lower level features limestone floors, a children's arts & crafts area, fitness area with enclosed Zen Garden, wine room & cedar closet. The second level includes a Master Bedroom with sitting area, built-in closets, private terrace with irrigated planter boxes & radiant heat decking and three additional bedrooms.This professionally landscaped residence has walking access to conservation trails.
This property is off market, which means it's not currently listed for sale or rent on Zillow. This may be different from what's available on other websites or public sources.

