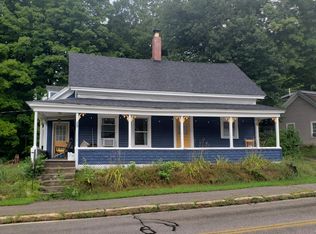Closed
Listed by:
Tara Gowen,
EXP Realty Cell:603-236-6206,
Richard Gowen,
EXP Realty
Bought with: Keller Williams Realty-Metropolitan
$330,000
33 Jug Hill Road, Milton, NH 03852
4beds
1,708sqft
Single Family Residence
Built in 1886
6,534 Square Feet Lot
$370,900 Zestimate®
$193/sqft
$3,108 Estimated rent
Home value
$370,900
$349,000 - $393,000
$3,108/mo
Zestimate® history
Loading...
Owner options
Explore your selling options
What's special
Very nice home within the Village of Milton. Nice layout with many updates, including a brand new roof, new septic system and newer stainless appliances, This open concept 3 bedroom home provides lots of living space as well a large amount of cold storage as well. The property allows for walking to the village general store, post office and more. As for recreation you will be in the heart of the lakes region with many ponds and lakes within minutes. Ski areas, golf courses and the White Mountains are only a short drive as well.
Zillow last checked: 8 hours ago
Listing updated: November 03, 2023 at 07:58am
Listed by:
Tara Gowen,
EXP Realty Cell:603-236-6206,
Richard Gowen,
EXP Realty
Bought with:
Kris Stone
Keller Williams Realty-Metropolitan
Source: PrimeMLS,MLS#: 4947670
Facts & features
Interior
Bedrooms & bathrooms
- Bedrooms: 4
- Bathrooms: 3
- Full bathrooms: 1
- 3/4 bathrooms: 2
Heating
- Propane, Oil, Vented Gas Heater, Hot Air
Cooling
- None
Appliances
- Included: Dishwasher, Gas Range, Refrigerator, Electric Water Heater
- Laundry: 1st Floor Laundry
Features
- Cedar Closet(s), Kitchen Island, Walk-In Closet(s)
- Flooring: Laminate, Tile, Wood
- Basement: Interior Stairs,Unfinished,Interior Entry
Interior area
- Total structure area: 3,279
- Total interior livable area: 1,708 sqft
- Finished area above ground: 1,708
- Finished area below ground: 0
Property
Parking
- Parking features: Paved
Features
- Levels: Two
- Stories: 2
- Patio & porch: Covered Porch
- Frontage length: Road frontage: 118
Lot
- Size: 6,534 sqft
- Features: Landscaped, Level, Sidewalks
Details
- Parcel number: MLTNM00009B000091L000000
- Zoning description: COMM/R
Construction
Type & style
- Home type: SingleFamily
- Architectural style: Cape
- Property subtype: Single Family Residence
Materials
- Wood Frame, Clapboard Exterior, Vinyl Exterior
- Foundation: Concrete, Stone
- Roof: Asphalt Shingle
Condition
- New construction: No
- Year built: 1886
Utilities & green energy
- Electric: 200+ Amp Service
- Sewer: 1000 Gallon, Private Sewer
- Utilities for property: Cable Available, Phone Available
Community & neighborhood
Location
- Region: Milton Mills
Other
Other facts
- Road surface type: Paved
Price history
| Date | Event | Price |
|---|---|---|
| 11/2/2023 | Sold | $330,000$193/sqft |
Source: | ||
| 4/5/2023 | Listed for sale | $330,000$193/sqft |
Source: | ||
| 3/24/2023 | Listing removed | -- |
Source: | ||
| 3/17/2023 | Pending sale | $330,000$193/sqft |
Source: | ||
| 2/27/2023 | Listed for sale | $330,000$193/sqft |
Source: | ||
Public tax history
| Year | Property taxes | Tax assessment |
|---|---|---|
| 2024 | $4,357 -2.2% | $312,300 +72% |
| 2023 | $4,456 +0.2% | $181,600 |
| 2022 | $4,446 +7.1% | $181,600 |
Find assessor info on the county website
Neighborhood: 03852
Nearby schools
GreatSchools rating
- 4/10Milton Elementary SchoolGrades: PK-5Distance: 6.6 mi
- 4/10Nute Junior High SchoolGrades: 6-8Distance: 6.7 mi
- 1/10Nute High SchoolGrades: 9-12Distance: 6.7 mi
Schools provided by the listing agent
- Elementary: Milton Elementary School
- Middle: Nute Middle and High School
- High: Nute High School
- District: Milton
Source: PrimeMLS. This data may not be complete. We recommend contacting the local school district to confirm school assignments for this home.

Get pre-qualified for a loan
At Zillow Home Loans, we can pre-qualify you in as little as 5 minutes with no impact to your credit score.An equal housing lender. NMLS #10287.
