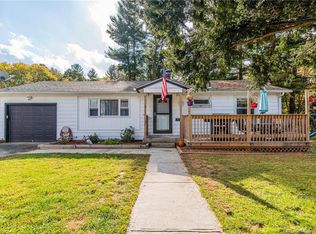Sold for $385,000 on 07/25/25
$385,000
33 Jolley Road, Plainfield, CT 06239
4beds
2,685sqft
Single Family Residence
Built in 1954
0.37 Acres Lot
$392,800 Zestimate®
$143/sqft
$3,266 Estimated rent
Home value
$392,800
$302,000 - $511,000
$3,266/mo
Zestimate® history
Loading...
Owner options
Explore your selling options
What's special
***OFFER DEADLINE SATURDAY, JUNE 7TH AT 6PM*** Welcome home to this charming & deceivingly spacious Cape-style home nestled on quiet street just steps from walking trails to the Quinebaug River & easy access to I-395 & RT-6, offering exceptional convenience. OVER $80,000 of EXTENSIVE RECENT RENOVATIONS make this an incredible turnkey opportunity. NEW stone driveway & front walkway lead to covered front porch entry. Interiors graciously unfold across 2,685sf of flexible living space w/NEW luxury vinyl 'wood' flooring flowing in all directions. Bright, front facing living room leads to well-appointed kitchen w/center island, granite countertops, & SS appliances. The floor plan naturally opens to dedicated dining room w/built-ins offering ideal space for cooking & gathering. Main level features 2 bedrooms & updated full bathroom for ease of timeless accessibility. Attached 1-car garage w/NEW automatic overhead door, connects to spacious breezeway w/NEW upper and lower cabinets. Step out to the NEW Trex deck overlooking your own backyard oasis. Flat, grassy lawns lead to an above-ground pool, w/another NEW Trex deck, perfect for hosting summer parties or simply enjoying a tranquil afternoons. Upper level shines w/NEW COMPLETE REMODEL down to the studs. NEW, NEW, NEW...sheetrock, ceilings, trims, baseboards, doors, LVT flooring, & more. Primary bedroom w/walk-in closet, & 2nd large bedroom are serviced by NEW half bath. The walkout LL extends into 781sf of continued *CONTINUED* fabulous living space. Freshly painted & just updated w/NEW mini-split unit, NEW flooring, NEW windows, NEW insulation, & NEW LED lighting. Built-in bar area is prepped for hosting fun times w/friends & family. Another room is ideal for a home gym, rec room, office, or overflow sleeping space. Further additional unfinished basement area for loads of additional storage. Other notable features include partially NEW roof, generator hookup (2022), NEW well tank & pump (2023), & solar. Not to miss!
Zillow last checked: 8 hours ago
Listing updated: July 26, 2025 at 06:48am
Listed by:
Kiara C. Rusconi 860-573-3382,
William Raveis Real Estate 860-633-0111
Bought with:
Anthony Florenzano, REB.0792314
Signature Properties of NewEng
Source: Smart MLS,MLS#: 24088816
Facts & features
Interior
Bedrooms & bathrooms
- Bedrooms: 4
- Bathrooms: 2
- Full bathrooms: 1
- 1/2 bathrooms: 1
Primary bedroom
- Features: Remodeled, Walk-In Closet(s), Vinyl Floor
- Level: Upper
Bedroom
- Features: Vinyl Floor
- Level: Main
Bedroom
- Features: Vinyl Floor
- Level: Main
Bedroom
- Features: Remodeled, Vinyl Floor
- Level: Upper
Bathroom
- Features: Remodeled, Vinyl Floor
- Level: Main
Bathroom
- Features: Remodeled, Vinyl Floor
- Level: Upper
Dining room
- Features: Built-in Features, Vinyl Floor
- Level: Main
Kitchen
- Features: Granite Counters, Kitchen Island, Vinyl Floor
- Level: Main
Living room
- Features: Vinyl Floor
- Level: Main
Other
- Features: Remodeled, Vinyl Floor
- Level: Lower
Rec play room
- Features: Remodeled, Dry Bar, Vinyl Floor
- Level: Lower
Heating
- Forced Air, Oil
Cooling
- None
Appliances
- Included: Oven/Range, Microwave, Refrigerator, Freezer, Dishwasher, Washer, Dryer, Water Heater
- Laundry: Lower Level
Features
- Windows: Thermopane Windows
- Basement: Full,Heated,Storage Space,Interior Entry,Partially Finished,Liveable Space
- Attic: None
- Has fireplace: No
Interior area
- Total structure area: 2,685
- Total interior livable area: 2,685 sqft
- Finished area above ground: 1,904
- Finished area below ground: 781
Property
Parking
- Total spaces: 1
- Parking features: Attached, Garage Door Opener
- Attached garage spaces: 1
Features
- Has private pool: Yes
- Pool features: Above Ground
Lot
- Size: 0.37 Acres
- Features: Dry, Level, Cleared
Details
- Parcel number: 1698724
- Zoning: RA60
- Other equipment: Generator Ready
Construction
Type & style
- Home type: SingleFamily
- Architectural style: Cape Cod
- Property subtype: Single Family Residence
Materials
- Vinyl Siding
- Foundation: Concrete Perimeter
- Roof: Asphalt
Condition
- New construction: No
- Year built: 1954
Utilities & green energy
- Sewer: Septic Tank
- Water: Well
- Utilities for property: Cable Available
Green energy
- Energy efficient items: Windows
- Energy generation: Solar
Community & neighborhood
Community
- Community features: Lake, Park
Location
- Region: Danielson
Price history
| Date | Event | Price |
|---|---|---|
| 7/25/2025 | Sold | $385,000+10%$143/sqft |
Source: | ||
| 6/8/2025 | Pending sale | $349,900$130/sqft |
Source: | ||
| 5/30/2025 | Listed for sale | $349,900+280.3%$130/sqft |
Source: | ||
| 3/27/1996 | Sold | $92,000$34/sqft |
Source: Public Record | ||
Public tax history
| Year | Property taxes | Tax assessment |
|---|---|---|
| 2025 | $4,983 +2% | $208,840 |
| 2024 | $4,887 +2.7% | $208,840 |
| 2023 | $4,759 -31.5% | $208,840 -8.9% |
Find assessor info on the county website
Neighborhood: 06239
Nearby schools
GreatSchools rating
- 4/10Shepard Hill Elementary SchoolGrades: K-3Distance: 1.7 mi
- 4/10Plainfield Central Middle SchoolGrades: 6-8Distance: 5.5 mi
- 2/10Plainfield High SchoolGrades: 9-12Distance: 1.9 mi
Schools provided by the listing agent
- Elementary: Shepard Hill
- Middle: Plainfield
- High: Plainfield
Source: Smart MLS. This data may not be complete. We recommend contacting the local school district to confirm school assignments for this home.

Get pre-qualified for a loan
At Zillow Home Loans, we can pre-qualify you in as little as 5 minutes with no impact to your credit score.An equal housing lender. NMLS #10287.
