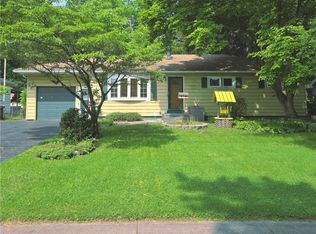Closed
$162,500
33 Joanne Dr, Rochester, NY 14616
3beds
880sqft
Single Family Residence
Built in 1960
0.29 Acres Lot
$193,500 Zestimate®
$185/sqft
$1,951 Estimated rent
Home value
$193,500
$176,000 - $209,000
$1,951/mo
Zestimate® history
Loading...
Owner options
Explore your selling options
What's special
Yes this is the one you have been waiting for,updated kitchen and bathroom,newer siding,hot water tank and furnace,roof 16 yrs old but was a complete tear off,,large fully fenced back yard,original hardwood floors throughout,but carpeting over them in the living room,one bedroom is presently being used as a first floor laundry(washer and dryer) not included,basement ones are,can be easily put back as a bedroom,close to all amenities and expressway,please remove shoes going in Thanks,open Saturday 1/27/24 12-2 DELAYED NEGOTIATIONS 1/23/24 @ NOON
Zillow last checked: 8 hours ago
Listing updated: March 07, 2024 at 09:05am
Listed by:
Kenneth Dauphinee 585-352-4896,
Berkshire Hathaway HomeServices Discover Real Estate
Bought with:
Tracy A. Waters, 10401279352
Keller Williams Realty Greater Rochester
Source: NYSAMLSs,MLS#: R1517298 Originating MLS: Rochester
Originating MLS: Rochester
Facts & features
Interior
Bedrooms & bathrooms
- Bedrooms: 3
- Bathrooms: 1
- Full bathrooms: 1
- Main level bathrooms: 1
- Main level bedrooms: 3
Heating
- Gas, Forced Air
Cooling
- Central Air
Appliances
- Included: Built-In Range, Built-In Oven, Dryer, Gas Water Heater, Microwave, Refrigerator
- Laundry: In Basement, Main Level
Features
- Eat-in Kitchen, Window Treatments, Bedroom on Main Level
- Flooring: Carpet, Hardwood, Tile, Varies
- Windows: Drapes, Thermal Windows
- Basement: Full
- Has fireplace: No
Interior area
- Total structure area: 880
- Total interior livable area: 880 sqft
Property
Parking
- Total spaces: 1
- Parking features: Attached, Garage, Garage Door Opener
- Attached garage spaces: 1
Features
- Levels: One
- Stories: 1
- Patio & porch: Deck
- Exterior features: Blacktop Driveway, Deck, Fully Fenced
- Fencing: Full
Lot
- Size: 0.29 Acres
- Dimensions: 70 x 180
- Features: Rectangular, Rectangular Lot, Residential Lot
Details
- Parcel number: 2628000751400005047000
- Special conditions: Standard
Construction
Type & style
- Home type: SingleFamily
- Architectural style: Ranch
- Property subtype: Single Family Residence
Materials
- Frame
- Foundation: Block
- Roof: Asphalt
Condition
- Resale
- Year built: 1960
Utilities & green energy
- Electric: Circuit Breakers
- Sewer: Connected
- Water: Connected, Public
- Utilities for property: Cable Available, Sewer Connected, Water Connected
Community & neighborhood
Security
- Security features: Security System Owned
Location
- Region: Rochester
- Subdivision: Westridge Heights
Other
Other facts
- Listing terms: Cash,Conventional,FHA,VA Loan
Price history
| Date | Event | Price |
|---|---|---|
| 3/1/2024 | Sold | $162,500$185/sqft |
Source: | ||
| 1/26/2024 | Pending sale | $162,500$185/sqft |
Source: | ||
| 1/17/2024 | Listed for sale | $162,500$185/sqft |
Source: | ||
Public tax history
| Year | Property taxes | Tax assessment |
|---|---|---|
| 2024 | -- | $82,800 |
| 2023 | -- | $82,800 +4.4% |
| 2022 | -- | $79,300 |
Find assessor info on the county website
Neighborhood: 14616
Nearby schools
GreatSchools rating
- 4/10Longridge SchoolGrades: K-5Distance: 1.2 mi
- 4/10Odyssey AcademyGrades: 6-12Distance: 1.3 mi
Schools provided by the listing agent
- High: Olympia High School
- District: Greece
Source: NYSAMLSs. This data may not be complete. We recommend contacting the local school district to confirm school assignments for this home.
