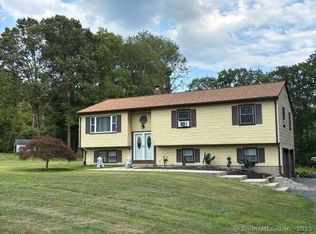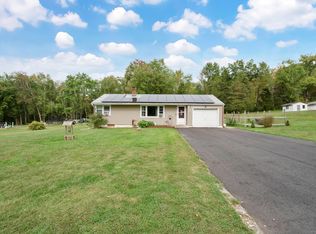Sold for $260,000 on 12/15/23
$260,000
33 Jennings Lane, Windham, CT 06280
3beds
1,040sqft
Single Family Residence
Built in 1967
2 Acres Lot
$324,700 Zestimate®
$250/sqft
$2,357 Estimated rent
Home value
$324,700
$305,000 - $344,000
$2,357/mo
Zestimate® history
Loading...
Owner options
Explore your selling options
What's special
Bring your vision to 33 Jennings Lane! This (3) bedroom (2) full bath home has great bones and tons of potential! The kitchen and dining are open concept with sight lines that are great for entertaining. An enclosed porch directly off of the dining room provides additional space for gatherings or the perfect spot to relax with a good book or beverage for three seasons. The living room is very generous in size, with a large picture window allowing for plenty of natural light and a beautiful wood burning fireplace for warmth and ambiance. Two bedrooms, including the primary are located on the main floor along with a full bath. Downstairs is a large room with an exterior door that can be used as a third bedroom or recreation room. This also lends itself to a potential in-law or rental opportunity. Additionally located downstairs is a second full bathroom, laundry facilities, and two unfinished rooms that await your vision. The back yard is level, wide open and huge! Bring your children, pets, gardening skills, kites, footballs, you name it. Love bamboo? There is no shortage! This property has so much potential for all things outdoors and is truly a blank canvas. Schedule your showing and don't miss your opportunity to make this your home sweet home!
Zillow last checked: 8 hours ago
Listing updated: July 09, 2024 at 08:18pm
Listed by:
Shannon Slate 860-919-3338,
Simply Sold Real Estate 860-786-7277
Bought with:
Agnes Mroczka, RES.0804073
William Raveis Real Estate
Source: Smart MLS,MLS#: 170608830
Facts & features
Interior
Bedrooms & bathrooms
- Bedrooms: 3
- Bathrooms: 2
- Full bathrooms: 2
Primary bedroom
- Features: Hardwood Floor
- Level: Main
- Area: 169 Square Feet
- Dimensions: 13 x 13
Bedroom
- Features: Hardwood Floor
- Level: Main
- Area: 132 Square Feet
- Dimensions: 12 x 11
Bedroom
- Features: Sliders
- Level: Lower
- Area: 300 Square Feet
- Dimensions: 15 x 20
Kitchen
- Features: Hardwood Floor
- Level: Main
- Area: 143 Square Feet
- Dimensions: 13 x 11
Living room
- Features: Fireplace, Hardwood Floor
- Level: Main
- Area: 216 Square Feet
- Dimensions: 18 x 12
Heating
- Baseboard, Oil
Cooling
- Wall Unit(s)
Appliances
- Included: Electric Range, Refrigerator, Dishwasher, Washer, Dryer, Water Heater
- Laundry: Lower Level
Features
- Basement: Full
- Attic: None
- Number of fireplaces: 1
Interior area
- Total structure area: 1,040
- Total interior livable area: 1,040 sqft
- Finished area above ground: 1,040
Property
Parking
- Total spaces: 2
- Parking features: Attached, Driveway, Paved
- Attached garage spaces: 2
- Has uncovered spaces: Yes
Features
- Patio & porch: Enclosed
Lot
- Size: 2 Acres
- Features: Level
Details
- Parcel number: 2290403
- Zoning: R3
Construction
Type & style
- Home type: SingleFamily
- Architectural style: Ranch
- Property subtype: Single Family Residence
Materials
- Vinyl Siding
- Foundation: Concrete Perimeter, Raised
- Roof: Asphalt
Condition
- New construction: No
- Year built: 1967
Utilities & green energy
- Sewer: Septic Tank
- Water: Well
Community & neighborhood
Location
- Region: Windham
Price history
| Date | Event | Price |
|---|---|---|
| 12/15/2023 | Sold | $260,000-7.1%$250/sqft |
Source: | ||
| 11/17/2023 | Contingent | $279,900$269/sqft |
Source: | ||
| 11/13/2023 | Listed for sale | $279,900+22.8%$269/sqft |
Source: | ||
| 10/22/2007 | Sold | $228,000+5.1%$219/sqft |
Source: Public Record | ||
| 5/25/2005 | Sold | $217,000+34%$209/sqft |
Source: | ||
Public tax history
| Year | Property taxes | Tax assessment |
|---|---|---|
| 2025 | $5,480 -0.1% | $183,600 |
| 2024 | $5,488 +22.1% | $183,600 +58.5% |
| 2023 | $4,495 +2.6% | $115,820 |
Find assessor info on the county website
Neighborhood: 06280
Nearby schools
GreatSchools rating
- 4/10Windham Center SchoolGrades: K-5Distance: 0.2 mi
- 5/10Charles High Barrows Stem AcademyGrades: K-8Distance: 1.3 mi
- 2/10Windham High SchoolGrades: 9-12Distance: 3.2 mi

Get pre-qualified for a loan
At Zillow Home Loans, we can pre-qualify you in as little as 5 minutes with no impact to your credit score.An equal housing lender. NMLS #10287.

