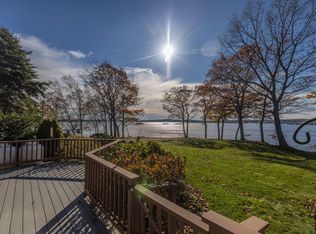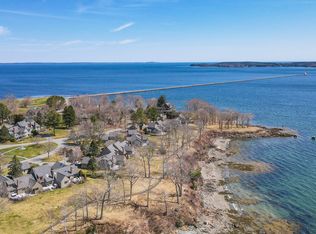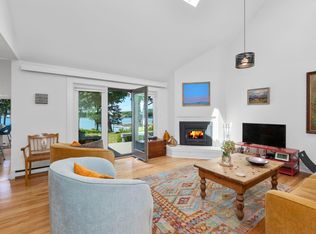Closed
$693,250
33 Jameson Point Road #4, Rockland, ME 04841
3beds
1,499sqft
Condominium
Built in 1984
-- sqft lot
$733,800 Zestimate®
$462/sqft
$2,757 Estimated rent
Home value
$733,800
Estimated sales range
Not available
$2,757/mo
Zestimate® history
Loading...
Owner options
Explore your selling options
What's special
NEW PRICE! Amazing sunsets, Rockland city lights, salty air. Uniquely positioned West, just across Rockland harbor, Jameson point continues to be one of Rockland's premier condo living opportunities. Jameson Point sits on 13 beautifully manicured acres and includes a waterfront walking path, private deep water dock to be completed next year, and adjacent city of Rockland mooring field. This extensively remodeled and beautifully maintained home is available unfurnished, or fully furnished with designer furniture and local art. The high-end kitchen features spectacular granite countertops and backsplash, Sub-Zero refrigerator, dual fuel Jenn-Air convection oven and solid wood cabinets. A gas fireplace in the living room makes it a cozy space to watch the ever-changing light on the harbor, snowy days and evening glows. The office, or third bedroom, has custom built office furniture perfect for working remotely. On the first floor, you will find a spacious bedroom / den and full bath. Upstairs, the primary bedroom with sliders facing the water and full bath make an excellent retreat. Brand new heat pumps and baseboard heat provide year round comfort. The detached garage has plenty of storage cabinets, a second floor storage loft, and workbench. A partially finished attic offers additional storage and living space possibilities. Come see what this amazing home has to offer you. This condo has a great rental history or is available turn-key for your enjoyment.
Zillow last checked: 8 hours ago
Listing updated: January 28, 2025 at 08:04am
Listed by:
Midcoast Realty Group
Bought with:
Meservier & Associates
Source: Maine Listings,MLS#: 1586318
Facts & features
Interior
Bedrooms & bathrooms
- Bedrooms: 3
- Bathrooms: 2
- Full bathrooms: 2
Bedroom 1
- Level: First
Bedroom 2
- Level: Second
Dining room
- Level: First
Kitchen
- Level: First
Living room
- Level: First
Office
- Level: Second
Heating
- Baseboard, Heat Pump, Zoned, Other
Cooling
- Heat Pump
Appliances
- Included: Dishwasher, Disposal, Dryer, Microwave, Gas Range, Refrigerator, Washer
Features
- 1st Floor Bedroom, Attic, Bathtub, Shower, Walk-In Closet(s), Primary Bedroom w/Bath
- Flooring: Carpet, Laminate, Tile, Wood
- Basement: Interior Entry,Crawl Space,Unfinished
- Number of fireplaces: 1
- Furnished: Yes
Interior area
- Total structure area: 1,499
- Total interior livable area: 1,499 sqft
- Finished area above ground: 1,499
- Finished area below ground: 0
Property
Parking
- Total spaces: 2
- Parking features: Paved, 1 - 4 Spaces, Detached, Storage
- Garage spaces: 2
Features
- Patio & porch: Deck
- Has view: Yes
- View description: Scenic
- Body of water: Rockland Harbor
- Frontage length: Waterfrontage: 2600,Waterfrontage Owned: 2600,Waterfrontage Shared: 2600
Lot
- Size: 16 Acres
- Features: Near Golf Course, Near Public Beach, Near Shopping, Near Town, Neighborhood, Level, Open Lot, Landscaped
Details
- Zoning: RES AA
- Other equipment: Cable, Internet Access Available
Construction
Type & style
- Home type: Condo
- Architectural style: Contemporary
- Property subtype: Condominium
Materials
- Wood Frame, Clapboard, Wood Siding
- Roof: Shingle
Condition
- Year built: 1984
Utilities & green energy
- Electric: Circuit Breakers
- Sewer: Public Sewer
- Water: Public
Green energy
- Energy efficient items: Ceiling Fans, Thermostat
Community & neighborhood
Location
- Region: Rockland
HOA & financial
HOA
- Has HOA: Yes
- HOA fee: $830 monthly
Other
Other facts
- Road surface type: Paved
Price history
| Date | Event | Price |
|---|---|---|
| 6/13/2024 | Sold | $693,250+6.8%$462/sqft |
Source: | ||
| 6/13/2024 | Pending sale | $649,000$433/sqft |
Source: | ||
| 5/28/2024 | Contingent | $649,000$433/sqft |
Source: | ||
| 5/20/2024 | Price change | $649,000-5.3%$433/sqft |
Source: | ||
| 5/13/2024 | Price change | $685,000-8.1%$457/sqft |
Source: | ||
Public tax history
Tax history is unavailable.
Neighborhood: 04841
Nearby schools
GreatSchools rating
- 5/10South SchoolGrades: PK-5Distance: 2.1 mi
- 6/10Oceanside Middle SchoolGrades: 6-8Distance: 5.5 mi
- 3/10Oceanside High SchoolGrades: 9-12Distance: 1.4 mi

Get pre-qualified for a loan
At Zillow Home Loans, we can pre-qualify you in as little as 5 minutes with no impact to your credit score.An equal housing lender. NMLS #10287.


