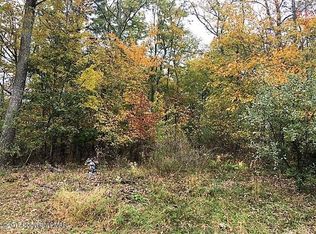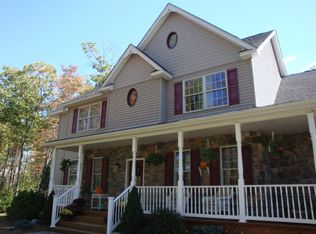Move right into this luxurious 4 bed/3.5 bath Saddle Creek Estates home w/over 3800 sq ft of elegance! Enter into grand 2-story ctr hall foyer w/stunning Brazilian Cherry wood flrs that flow thru main fl. Classic form living & dining rooms are perfect for receiving guests. Gorgeous modern eat-in kitchen feature granite counters, bi-level center island w/cooktop, stainless stl apps & wine rack! Cozy up by the fireplace in sprawling 2-story fam rm! Glass French drs make way to office/den. Laundry & powder rms complete 1st flr. Magnificent master suite has separate sitting area & tranquil en-suite bath! A princess suite, 2 add'l bedrms & Jack&Jill bath complete 2nd floor. Full basement brimming w/possibilities to be finished! Bask in breathtaking panoramic views on almost 2 acres of land. Relax & have BBQs on oversized deck. Conveniently located close to major hwys PA-611 & I-80, Worthington State Forest, Delaware River & much more!
This property is off market, which means it's not currently listed for sale or rent on Zillow. This may be different from what's available on other websites or public sources.


