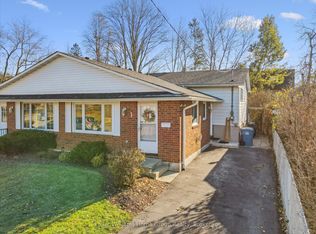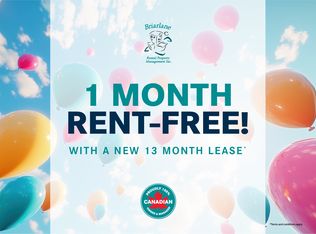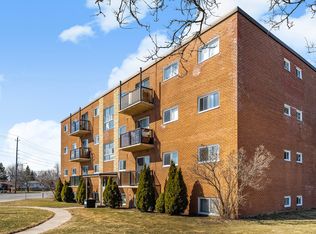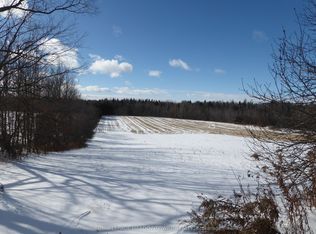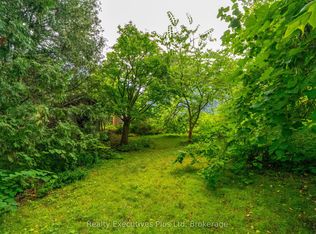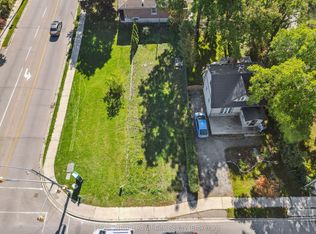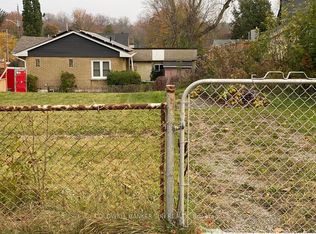Building lot in a desirable serene neighborhood in Guelph. Bring your dream vision to this nicely situated lot with mature trees. Close to many amenities. Time to let your dream home come true on this expectational lot. Existing garage may be included. Please book showing prior to walking the lot. Total lot .19 acre.
Lot/land
C$529,900
33 Islington Ave, Guelph, ON N1E 1B2
--beds
--baths
Residential, Unimproved Land
Built in ----
-- sqft lot
$-- Zestimate®
C$--/sqft
C$-- HOA
What's special
Desirable serene neighborhoodMature trees
- 65 days |
- 9 |
- 0 |
Zillow last checked: 8 hours ago
Listing updated: October 29, 2025 at 11:01am
Listed by:
Cc Alexander, Salesperson,
Royal LePage Brant Realty
Source: ITSO,MLS®#: 40777734Originating MLS®#: Brantford Regional Real Estate Association Inc.
Facts & features
Interior
Features
- Has fireplace: No
Property
Features
- Frontage type: West
- Frontage length: 15.20
Lot
- Dimensions: 15.2 x
- Features: Urban, Ample Parking, Hospital, Public Transit, Schools
Details
- Parcel number: 713581332
- Zoning: RL1
Utilities & green energy
- Sewer: Other
- Water: Municipal
- Utilities for property: At Lot Line-Gas, At Lot Line-Hydro
Community & HOA
Location
- Region: Guelph
Financial & listing details
- Date on market: 10/9/2025
Cc Alexander, Salesperson
By pressing Contact Agent, you agree that the real estate professional identified above may call/text you about your search, which may involve use of automated means and pre-recorded/artificial voices. You don't need to consent as a condition of buying any property, goods, or services. Message/data rates may apply. You also agree to our Terms of Use. Zillow does not endorse any real estate professionals. We may share information about your recent and future site activity with your agent to help them understand what you're looking for in a home.
Price history
Price history
| Date | Event | Price |
|---|---|---|
| 10/9/2025 | Price change | C$529,900-75.8% |
Source: ITSO #40777734 Report a problem | ||
| 1/7/2025 | Price change | C$2,189,000-0.3% |
Source: | ||
| 12/2/2024 | Listed for sale | C$2,195,000 |
Source: | ||
Public tax history
Public tax history
Tax history is unavailable.Climate risks
Neighborhood: Waverly
Nearby schools
GreatSchools rating
No schools nearby
We couldn't find any schools near this home.
- Loading
