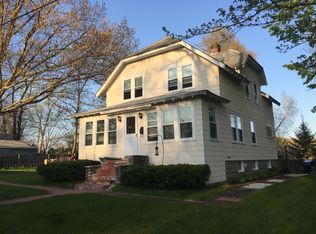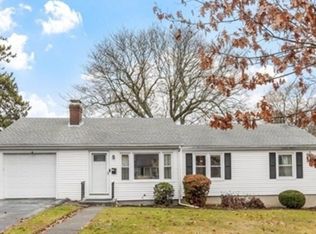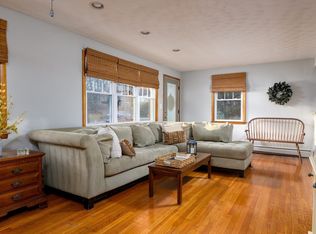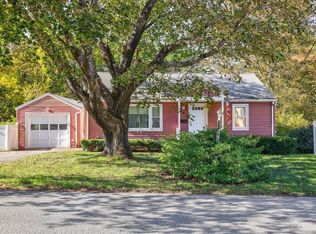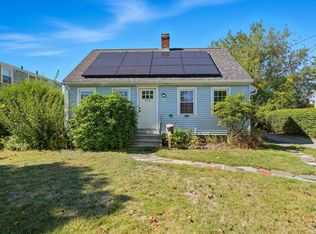Welcome to this well-maintained 3-bedroom ranch home, located in Worcester's Greendale neighborhood near the West Boylston line. The living room features a cozy wood-burning stove, a stone accent wall with built-in shelves, parquet flooring, and a large bay window that fills the space with natural light. The eat-in kitchen offers ample counter and cabinet space, complemented by stainless steel appliances. Down the hall, you'll find a full bathroom and three spacious bedrooms. This home also includes a three-season porch, making it the perfect spot for relaxation. The property boasts a large yard with a storage shed and an attached garage, providing convenient access to highways, shopping, and dining. This location is truly ideal!
For sale
$399,000
33 Isleboro St, Worcester, MA 01606
3beds
988sqft
Est.:
Single Family Residence
Built in 1966
9,000 Square Feet Lot
$404,600 Zestimate®
$404/sqft
$-- HOA
What's special
Cozy wood-burning stoveAttached garageEat-in kitchenLarge yardParquet flooringStainless steel appliancesThree spacious bedrooms
- 32 days |
- 2,396 |
- 169 |
Zillow last checked: 8 hours ago
Listing updated: November 28, 2025 at 08:51am
Listed by:
Rula Baki 413-883-2406,
Berkshire Hathaway HomeServices Realty Professionals 413-568-2405
Source: MLS PIN,MLS#: 73453720
Tour with a local agent
Facts & features
Interior
Bedrooms & bathrooms
- Bedrooms: 3
- Bathrooms: 2
- Full bathrooms: 2
Heating
- Baseboard, Oil, Electric
Cooling
- Ductless
Features
- Basement: Full
- Number of fireplaces: 1
Interior area
- Total structure area: 988
- Total interior livable area: 988 sqft
- Finished area above ground: 988
Property
Parking
- Total spaces: 3
- Parking features: Paved Drive, Off Street
- Garage spaces: 1
- Uncovered spaces: 2
Lot
- Size: 9,000 Square Feet
Details
- Parcel number: M:32 B:031 L:00192,1790945
- Zoning: RL-7
Construction
Type & style
- Home type: SingleFamily
- Architectural style: Ranch
- Property subtype: Single Family Residence
Materials
- Frame
- Foundation: Concrete Perimeter
- Roof: Shingle
Condition
- Year built: 1966
Utilities & green energy
- Sewer: Public Sewer
- Water: Public
Community & HOA
Community
- Features: Public Transportation, Park, Medical Facility, Highway Access, Public School
HOA
- Has HOA: No
Location
- Region: Worcester
Financial & listing details
- Price per square foot: $404/sqft
- Tax assessed value: $339,300
- Annual tax amount: $4,475
- Date on market: 11/11/2025
Estimated market value
$404,600
$384,000 - $425,000
$2,412/mo
Price history
Price history
| Date | Event | Price |
|---|---|---|
| 11/11/2025 | Listed for sale | $399,000+20.9%$404/sqft |
Source: MLS PIN #73453720 Report a problem | ||
| 10/31/2022 | Sold | $330,000+4.8%$334/sqft |
Source: MLS PIN #73034877 Report a problem | ||
| 9/9/2022 | Listed for sale | $314,900+162.4%$319/sqft |
Source: MLS PIN #73034877 Report a problem | ||
| 12/31/1998 | Sold | $120,000+30.4%$121/sqft |
Source: Public Record Report a problem | ||
| 4/30/1993 | Sold | $92,000$93/sqft |
Source: Public Record Report a problem | ||
Public tax history
Public tax history
| Year | Property taxes | Tax assessment |
|---|---|---|
| 2025 | $4,475 +1.8% | $339,300 +6.1% |
| 2024 | $4,397 +3.7% | $319,800 +8.2% |
| 2023 | $4,240 +12.9% | $295,700 +19.7% |
Find assessor info on the county website
BuyAbility℠ payment
Est. payment
$2,498/mo
Principal & interest
$1949
Property taxes
$409
Home insurance
$140
Climate risks
Neighborhood: 01606
Nearby schools
GreatSchools rating
- 3/10Norrback Avenue SchoolGrades: PK-6Distance: 0.5 mi
- 3/10Burncoat Middle SchoolGrades: 7-8Distance: 2.6 mi
- 2/10Burncoat Senior High SchoolGrades: 9-12Distance: 2.5 mi
- Loading
- Loading
