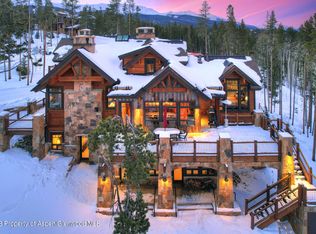Welcome to 33 Iron Mask in the most exclusive neighborhood in Breckenridge. This is truly one of the finest homes in all of the Rocky Mountains. Enjoy over 11,000 sq ft of ideal family entertaining space, made to build family legacies for generations to come. Enjoy the ultimate Breck experience with private gondola access for skiing & Nordic trail access for year around activities. You will be stunned by the thoughtfully created floor plan with only the best high end finishes and true quality.
This property is off market, which means it's not currently listed for sale or rent on Zillow. This may be different from what's available on other websites or public sources.
