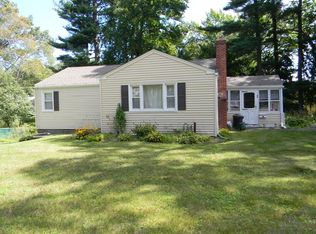This fantastic home has great bones and is waiting for your updating to shine once again! Has been lovingly maintained by the same family for 52 years. Conveniently located right next to East Longmeadow town line. Total of 4 bedrooms offered in this almost 1900 square feet of living space!!! Two bedrooms on first floor and two on second floor. Two full baths and 1/2 bath in basement with wet bar. Basement can be easily finished AND features a half bath for convenience along with a walk out basement leading to a backyard great for your new puppy or great for entertaining your guests.
This property is off market, which means it's not currently listed for sale or rent on Zillow. This may be different from what's available on other websites or public sources.
