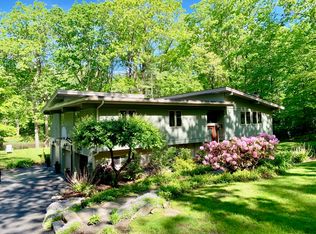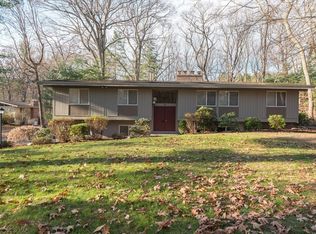A Serene Setting Meets Sophistication in this Meticulously Renovated and Expanded Mid Century Modern Home Situated Directly on the Charles River. Private Oasis Tucked away in one of Natick's Finest Locations. Sleek European Style Cabinetry, Quartz, Large Island w/ Waterfall Countertops, Fully Applianced including Wine Storage in the Large Eat in Kitchen. Dramatic Entryway w/ a Full View of the Modern Open Floor Plan w/ Vaulted Ceilings & Wide Plank Flooring throughout. Fireplaced Living Room is Open to the Kitchen & Dining Room w/ Direct Access to Oversized Deck w/ Stunning Views of Rear Yard & the Charles. Expansive Front to Back Master Suite Boasts a Private Balcony, Private En Suite w/ Floating Vanity, Nook Lighted Shower and His & Hers Closets w/ Stunning Views of the Picturesque Landscape. An Additional Bedroom has it's own En Suite, Perfect for Guests. Lower Level Family Room Walks out Directly into the Fenced in Back Yard. This Home is truly a Must See!
This property is off market, which means it's not currently listed for sale or rent on Zillow. This may be different from what's available on other websites or public sources.

