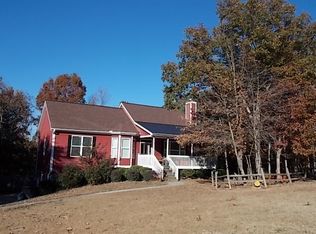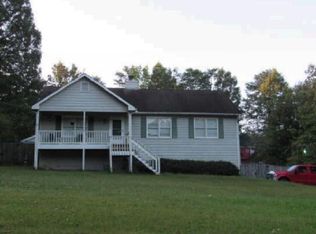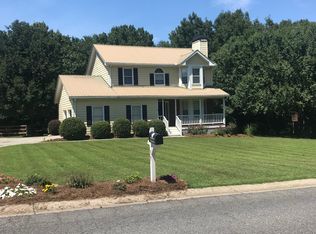Looking for an established, sought after neighborhood? Your three bedroom, two bath family home is waiting in the Indian Hills Subdivision in Rydal. It has all new vinyl siding, fresh paint, new garage doors, freshly stained front porch and back deck. There is a workshop area attached to the garage and a bonus room and additional space downstairs as well. With new granite countertops, backsplash, painted cabinets and new dishwasher and stove, you will be ready for the new year in your updated kitchen. All bedrooms have been painted and updated light fixtures installed. You will love what you can do with the large fenced backyard. Among the other updates, the roof was replaced in 2015 and the air conditioning unit in 2009.
This property is off market, which means it's not currently listed for sale or rent on Zillow. This may be different from what's available on other websites or public sources.


