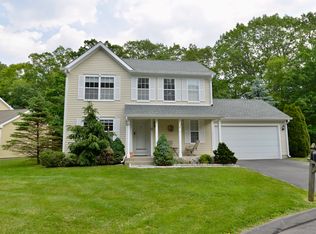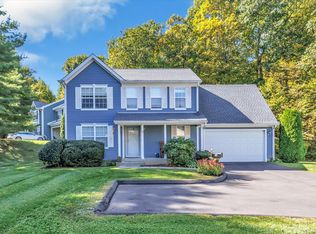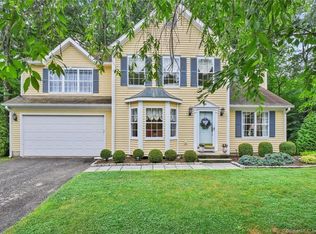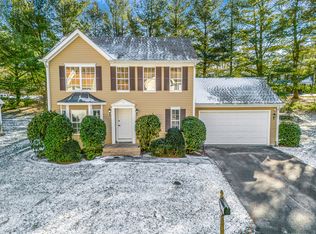Sold for $425,000
$425,000
33 Indian Hill Road #33, Monroe, CT 06468
2beds
2,496sqft
Condominium, Single Family Residence
Built in 1994
-- sqft lot
$497,400 Zestimate®
$170/sqft
$3,747 Estimated rent
Home value
$497,400
$473,000 - $527,000
$3,747/mo
Zestimate® history
Loading...
Owner options
Explore your selling options
What's special
BACK ON MARKET OPPORTUNITY - BUYER COULD NOT PERFORM. This is single family, condo association, living at its best. Enjoy the privacy of a single-family home on a cul-de-sac along with unbelievable condo amenities. The Hills of Monroe is a beautiful, sought after complex with a pool, clubhouse, and tennis courts. The association takes care of the entire exterior of the home: roof, siding, decks, walkways, driveway, and septic. They also provide grounds maintenance, trash pickup and snow plowing (including your driveway and sidewalk). All you must do is enjoy life in the light filled, fabulous, updated home. The open and bright 1st floor has a large living room, dining room and updated kitchen which leads to the deck. This floor also has a powder room and interior access to the 2-car garage. The 2nd floor has a large primary bedroom with a vaulted ceiling, large walk-in closet, and access to the newly renovated full bathroom. Another large bedroom and a loft complete this sun filled floor. The lower level is amazing too with a BONUS office, another large living space, a laundry and great storage. Whole house generator, central air and natural gas add to the appeal of this great home. Move in/out fee is $250.00. No special assessments. Pets allowed.
Zillow last checked: 8 hours ago
Listing updated: June 01, 2023 at 03:40pm
Listed by:
Gen Distance 203-517-6292,
Gen Next 833-436-6398
Bought with:
Sade Y. Tejuoso, REB.0793163
TEJ Realty Group
Source: Smart MLS,MLS#: 170547104
Facts & features
Interior
Bedrooms & bathrooms
- Bedrooms: 2
- Bathrooms: 2
- Full bathrooms: 1
- 1/2 bathrooms: 1
Primary bedroom
- Features: Vaulted Ceiling(s), Walk-In Closet(s)
- Level: Upper
Bedroom
- Level: Upper
Bathroom
- Level: Main
Bathroom
- Features: Remodeled, Tile Floor
- Level: Upper
Dining room
- Features: Hardwood Floor
- Level: Main
Family room
- Level: Lower
Kitchen
- Features: Breakfast Bar, Granite Counters, Remodeled, Sliders, Tile Floor
- Level: Main
Living room
- Level: Main
Loft
- Level: Upper
Office
- Features: Sliders
- Level: Lower
Heating
- Gas on Gas, Natural Gas
Cooling
- Central Air
Appliances
- Included: Gas Range, Microwave, Refrigerator, Dishwasher, Electric Water Heater, Gas Water Heater
- Laundry: Lower Level
Features
- Open Floorplan
- Basement: Full,Finished,Walk-Out Access,Liveable Space,Storage Space
- Attic: None
- Has fireplace: No
- Common walls with other units/homes: End Unit
Interior area
- Total structure area: 2,496
- Total interior livable area: 2,496 sqft
- Finished area above ground: 1,676
- Finished area below ground: 820
Property
Parking
- Total spaces: 2
- Parking features: Attached
- Attached garage spaces: 2
Features
- Stories: 3
- Patio & porch: Deck, Patio
- Has private pool: Yes
Lot
- Features: Cul-De-Sac
Details
- Parcel number: 179326
- Zoning: MFR
- Other equipment: Generator
Construction
Type & style
- Home type: Condo
- Property subtype: Condominium, Single Family Residence
- Attached to another structure: Yes
Materials
- Wood Siding
Condition
- New construction: No
- Year built: 1994
Utilities & green energy
- Sewer: Septic Tank
- Water: Public
Community & neighborhood
Security
- Security features: Security System
Community
- Community features: Golf, Health Club, Park, Playground, Shopping/Mall
Location
- Region: Monroe
- Subdivision: Stepney
HOA & financial
HOA
- Has HOA: Yes
- HOA fee: $544 monthly
- Amenities included: Clubhouse, Pool, Tennis Court(s), Management
- Services included: Maintenance Grounds, Trash, Snow Removal, Pool Service, Road Maintenance, Insurance
Price history
| Date | Event | Price |
|---|---|---|
| 6/1/2023 | Sold | $425,000$170/sqft |
Source: | ||
| 5/2/2023 | Contingent | $425,000$170/sqft |
Source: | ||
| 3/28/2023 | Listed for sale | $425,000$170/sqft |
Source: | ||
| 2/22/2023 | Contingent | $425,000$170/sqft |
Source: | ||
| 1/27/2023 | Listed for sale | $425,000+21.4%$170/sqft |
Source: | ||
Public tax history
Tax history is unavailable.
Neighborhood: Stepney
Nearby schools
GreatSchools rating
- 8/10Stepney Elementary SchoolGrades: K-5Distance: 1.7 mi
- 7/10Jockey Hollow SchoolGrades: 6-8Distance: 2.1 mi
- 9/10Masuk High SchoolGrades: 9-12Distance: 4.2 mi
Schools provided by the listing agent
- Elementary: Stepney
- Middle: Jockey Hollow
- High: Masuk
Source: Smart MLS. This data may not be complete. We recommend contacting the local school district to confirm school assignments for this home.

Get pre-qualified for a loan
At Zillow Home Loans, we can pre-qualify you in as little as 5 minutes with no impact to your credit score.An equal housing lender. NMLS #10287.



