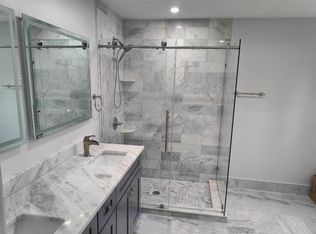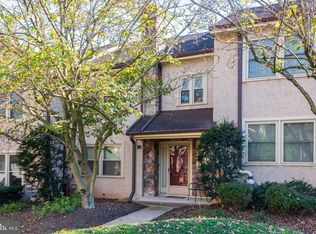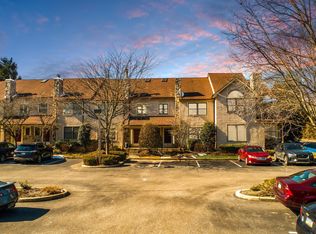Sold for $500,000
$500,000
33 Independence Pl, Wayne, PA 19087
3beds
2,662sqft
Townhouse
Built in 1987
2,202 Square Feet Lot
$585,300 Zestimate®
$188/sqft
$3,277 Estimated rent
Home value
$585,300
$533,000 - $638,000
$3,277/mo
Zestimate® history
Loading...
Owner options
Explore your selling options
What's special
An ideal Bradford Hills End Unit Home offers a tasteful private corner nestled in mature trees and landscapes located in this desirable Chesterbrook community within Tredyffrin/Easttown Schools. This expansive end unit offers value in having access to a side yard-common space, additional flower beds for gardening options, private side entrance, quaint side porch or rear deck to watch the deer or rest, and of course additional widows being an end unit-providing move natural light to your home. Upon entering you can appreciate the main floor plan offering a seamless foyer transition into the formal living room filled with beaming natural light from the bay window as it compliments the solid oak hardwoods throughout this home. The main floor entertaining space offers functional options as a kitchen/living room combination featuring a wood burning fireplace, expanded kitchen island with ample cabinet storage, breakfast or dining space, gas cooking, tile countertops, solid wood cabinetry, and seasonal expansion to the hosting area with an 8x14 secluded deck overlooking the common natural grounds off your end unit. The main floor is completed with pantry closet and half bathroom for guests. This home features a sizable, partially finished walk-out basement with cozy premium carpeting throughout, walk-out sliders to an under-deck patio area, and 300+ SqFt of unfinished storage space. The second floor of the home continues with the featured oak floors as well once you transition up from the carpeted staircase. The primary suite has been freshly painted and captivates with cathedral ceilings, recessed lighting, wonderful natural light in the mornings from the large windows, and amazing closet space. The massive primary bathroom offers tile floors, soaking tub, granite top 2 sink vanity, stall shower with subway tile, and linen closet. Bedrooms 2 and 3 are opposite the main bedroom suite on the rear of the home, are very sizable and feature ample closet space. The loft is a favorite creative space or office area featuring great light from the skylights and oak hardwoods. Everything important in Chesterbrook is convenient and centrally located to 33 Independence Place, from Wilson Farm Park, to a Diverse Community Trail System, Gateway Shopping Center, and just Minutes to Rt 202, 252, 422 & 76. This loved home of 25 years is destined to be yours today; don't hesitate!
Zillow last checked: 8 hours ago
Listing updated: November 14, 2024 at 02:07am
Listed by:
Keith Kline 610-213-1473,
Coldwell Banker Hearthside Realtors-Collegeville,
Listing Team: Keith Kline Real Estate Team, Co-Listing Team: Keith Kline Real Estate Team,Co-Listing Agent: Jessica Fontaine-Burgess 610-597-3666,
Coldwell Banker Hearthside Realtors-Collegeville
Bought with:
Jay Lin, 2444122
Longlong Zhan Real Estate Investment
Source: Bright MLS,MLS#: PACT2069152
Facts & features
Interior
Bedrooms & bathrooms
- Bedrooms: 3
- Bathrooms: 3
- Full bathrooms: 2
- 1/2 bathrooms: 1
- Main level bathrooms: 1
Basement
- Description: Percent Finished: 65.0
- Area: 460
Heating
- Forced Air, Natural Gas
Cooling
- Central Air, Electric
Appliances
- Included: Microwave, Dishwasher, Dryer, Oven/Range - Gas, Refrigerator, Washer, Water Heater, Gas Water Heater
- Laundry: Upper Level
Features
- Breakfast Area, Dry Wall
- Flooring: Hardwood
- Basement: Partially Finished,Rear Entrance,Walk-Out Access,Windows,Concrete,Interior Entry,Improved,Heated
- Number of fireplaces: 1
- Fireplace features: Wood Burning
Interior area
- Total structure area: 2,662
- Total interior livable area: 2,662 sqft
- Finished area above ground: 2,202
- Finished area below ground: 460
Property
Parking
- Parking features: Paved, Unassigned, Off Street, Parking Lot
Accessibility
- Accessibility features: None
Features
- Levels: Two
- Stories: 2
- Patio & porch: Deck, Patio, Porch
- Exterior features: Lighting, Sidewalks, Street Lights
- Pool features: None
- Has view: Yes
- View description: Trees/Woods
Lot
- Size: 2,202 sqft
- Features: Suburban
Details
- Additional structures: Above Grade, Below Grade
- Parcel number: 4305 3536
- Zoning: RESIDENTIAL
- Zoning description: Land Use:
- Special conditions: Standard
Construction
Type & style
- Home type: Townhouse
- Architectural style: Colonial
- Property subtype: Townhouse
Materials
- Stucco
- Foundation: Concrete Perimeter
- Roof: Architectural Shingle,Asphalt,Pitched
Condition
- Good
- New construction: No
- Year built: 1987
Utilities & green energy
- Electric: 200+ Amp Service
- Sewer: Public Sewer
- Water: Public
- Utilities for property: Underground Utilities, Cable
Community & neighborhood
Security
- Security features: Smoke Detector(s), Security System
Location
- Region: Wayne
- Subdivision: Bradford Hills
- Municipality: TREDYFFRIN TWP
HOA & financial
HOA
- Has HOA: No
- Amenities included: Basketball Court, Common Grounds, Jogging Path
- Services included: Maintenance Grounds, Management, Trash, Common Area Maintenance, Snow Removal
- Association name: Bradford Hills
Other fees
- Condo and coop fee: $395 monthly
Other
Other facts
- Listing agreement: Exclusive Right To Sell
- Listing terms: Cash,Conventional
- Ownership: Fee Simple
- Road surface type: Paved
Price history
| Date | Event | Price |
|---|---|---|
| 1/12/2025 | Listing removed | $3,390$1/sqft |
Source: Zillow Rentals Report a problem | ||
| 1/6/2025 | Price change | $3,390-0.3%$1/sqft |
Source: Zillow Rentals Report a problem | ||
| 12/13/2024 | Price change | $3,400-2.6%$1/sqft |
Source: Zillow Rentals Report a problem | ||
| 11/17/2024 | Listed for rent | $3,490$1/sqft |
Source: Zillow Rentals Report a problem | ||
| 11/6/2024 | Sold | $500,000-8.7%$188/sqft |
Source: | ||
Public tax history
Tax history is unavailable.
Neighborhood: 19087
Nearby schools
GreatSchools rating
- 8/10Valley Forge Middle SchoolGrades: 5-8Distance: 1.4 mi
- 9/10Conestoga Senior High SchoolGrades: 9-12Distance: 2 mi
- 7/10Valley Forge El SchoolGrades: K-4Distance: 1.7 mi
Schools provided by the listing agent
- Elementary: Valley Forge
- Middle: Valley Forge
- High: Conestoga Senior
- District: Tredyffrin-easttown
Source: Bright MLS. This data may not be complete. We recommend contacting the local school district to confirm school assignments for this home.
Get a cash offer in 3 minutes
Find out how much your home could sell for in as little as 3 minutes with a no-obligation cash offer.
Estimated market value$585,300
Get a cash offer in 3 minutes
Find out how much your home could sell for in as little as 3 minutes with a no-obligation cash offer.
Estimated market value
$585,300


