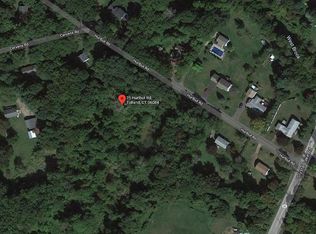Sold for $241,000
$241,000
33 Hurlbut Road, Tolland, CT 06084
2beds
998sqft
Single Family Residence
Built in 1950
0.84 Acres Lot
$255,300 Zestimate®
$241/sqft
$2,408 Estimated rent
Home value
$255,300
$225,000 - $291,000
$2,408/mo
Zestimate® history
Loading...
Owner options
Explore your selling options
What's special
Welcome to 33 Hurlbut Rd - an affordably priced 2-bedroom, 1.5-bath home situated in a quiet, family-friendly area just minutes from everyday conveniences, top schools, and outdoor recreation. Nestled on a spacious corner lot with mature trees, this home offers a perfect blend of privacy, natural beauty, and small-town charm. Just down the street from a scenic lake, the location is ideal for nature lovers and those seeking a calm, safe community with easy access to a top-rated school system. The spacious yard is perfect for relaxing, entertaining, or gardening, and the serene surroundings make every day feel like a retreat. Inside, the home features a warm and inviting layout with a comfortable living space and ample natural light. The main floor office can be easily converted into a third bedroom, offering flexibility and added value for growing households or anyone needing extra space. Rendered photos showcase the home's potential-perfect for buyers looking to personalize and make it their own. Nearby amenities include the scenic Shenipsit Trail, UConn, public recreational facilities like Cross Farms Recreation Area, and local lakes-making this a perfect spot for outdoor enthusiasts and families alike. Recent updates include a new water heater, a 275-gallon oil tank, hardwood flooring in the upstairs bedroom and stairs, and professional basement waterproofing with a lifetime warranty-all completed in 2024 for peace of mind and long-term comfort. This move-in-ready home combines comfort, updates, and an unbeatable setting. Sold As-Is. Don't miss your chance to make 33 Hurlbut Rd your own!
Zillow last checked: 8 hours ago
Listing updated: June 24, 2025 at 05:20pm
Listed by:
Jessica Boswell 860-357-0704,
LPT Realty 877-366-2213
Bought with:
Wynne Lord, RES.0805482
Coldwell Banker Realty
Source: Smart MLS,MLS#: 24097627
Facts & features
Interior
Bedrooms & bathrooms
- Bedrooms: 2
- Bathrooms: 2
- Full bathrooms: 1
- 1/2 bathrooms: 1
Primary bedroom
- Features: Hardwood Floor
- Level: Upper
- Area: 182.28 Square Feet
- Dimensions: 19.6 x 9.3
Bedroom
- Features: Hardwood Floor
- Level: Upper
- Area: 184.24 Square Feet
- Dimensions: 19.6 x 9.4
Bathroom
- Features: Laundry Hookup
- Level: Main
- Area: 53.2 Square Feet
- Dimensions: 7 x 7.6
Bathroom
- Features: Tub w/Shower
- Level: Upper
- Area: 46.44 Square Feet
- Dimensions: 6.11 x 7.6
Dining room
- Features: Hardwood Floor
- Level: Main
- Area: 148.59 Square Feet
- Dimensions: 11.7 x 12.7
Kitchen
- Features: Balcony/Deck, Tile Floor
- Level: Main
- Area: 119.18 Square Feet
- Dimensions: 11.8 x 10.1
Living room
- Features: Hardwood Floor
- Level: Main
- Area: 103.23 Square Feet
- Dimensions: 11.1 x 9.3
Office
- Features: Hardwood Floor
- Level: Main
- Area: 75.9 Square Feet
- Dimensions: 11.5 x 6.6
Heating
- Forced Air, Oil
Cooling
- None
Appliances
- Included: Oven/Range, Refrigerator, Washer, Dryer, Electric Water Heater, Water Heater
- Laundry: Main Level
Features
- Open Floorplan
- Basement: Full,Partially Finished
- Attic: None
- Has fireplace: No
Interior area
- Total structure area: 998
- Total interior livable area: 998 sqft
- Finished area above ground: 998
Property
Parking
- Total spaces: 2
- Parking features: None, Unpaved
Features
- Patio & porch: Deck
- Exterior features: Rain Gutters
Lot
- Size: 0.84 Acres
- Features: Corner Lot
Details
- Parcel number: 1650185
- Zoning: WRDD
Construction
Type & style
- Home type: SingleFamily
- Architectural style: Cape Cod
- Property subtype: Single Family Residence
Materials
- Vinyl Siding
- Foundation: Block
- Roof: Asphalt
Condition
- New construction: No
- Year built: 1950
Utilities & green energy
- Sewer: Septic Tank
- Water: Well
Community & neighborhood
Community
- Community features: Lake, Park, Public Rec Facilities
Location
- Region: Tolland
Price history
| Date | Event | Price |
|---|---|---|
| 6/25/2025 | Pending sale | $225,000-6.6%$225/sqft |
Source: | ||
| 6/24/2025 | Sold | $241,000+7.1%$241/sqft |
Source: | ||
| 5/23/2025 | Listed for sale | $225,000+171.1%$225/sqft |
Source: | ||
| 8/29/1996 | Sold | $83,000$83/sqft |
Source: Agent Provided Report a problem | ||
| 6/12/1996 | Sold | $83,000-27.8%$83/sqft |
Source: Public Record Report a problem | ||
Public tax history
| Year | Property taxes | Tax assessment |
|---|---|---|
| 2025 | $4,337 -2% | $159,500 +36.1% |
| 2024 | $4,427 +1.2% | $117,200 |
| 2023 | $4,375 +2.1% | $117,200 |
Find assessor info on the county website
Neighborhood: 06084
Nearby schools
GreatSchools rating
- 8/10Tolland Intermediate SchoolGrades: 3-5Distance: 2 mi
- 7/10Tolland Middle SchoolGrades: 6-8Distance: 3 mi
- 8/10Tolland High SchoolGrades: 9-12Distance: 3.5 mi
Schools provided by the listing agent
- Elementary: Birch Grove
- High: Tolland
Source: Smart MLS. This data may not be complete. We recommend contacting the local school district to confirm school assignments for this home.
Get pre-qualified for a loan
At Zillow Home Loans, we can pre-qualify you in as little as 5 minutes with no impact to your credit score.An equal housing lender. NMLS #10287.
Sell for more on Zillow
Get a Zillow Showcase℠ listing at no additional cost and you could sell for .
$255,300
2% more+$5,106
With Zillow Showcase(estimated)$260,406
