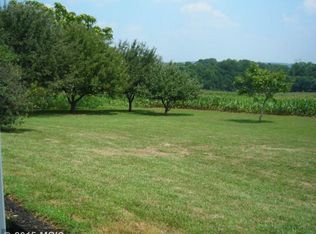Sold for $395,000 on 04/30/25
$395,000
33 Huntsman Ln, Conowingo, MD 21918
3beds
1,479sqft
Single Family Residence
Built in 1978
3.51 Acres Lot
$396,200 Zestimate®
$267/sqft
$2,561 Estimated rent
Home value
$396,200
$341,000 - $460,000
$2,561/mo
Zestimate® history
Loading...
Owner options
Explore your selling options
What's special
Don't let this one get away!! Great New Price!! This charming 3BR, 3BA rancher sits on an expansive 3.5 acre lot. As you walk in, the foyer leads you into the living room and dining room with an open kitchen concept. The unfinished basement is a blank canvas but could offer lots of additional space if you chose to finish it. This home has an attached garage, and there are 2 fireplaces in this home. The front porch invites you to unwind and take in the scenic views. This property is the epitome of country charm, and perfect for those seeking space and privacy. This home has great potential for buyers to put in their personal touch on creating their dream home.
Zillow last checked: 8 hours ago
Listing updated: May 14, 2025 at 05:27am
Listed by:
Bianca Allen 443-910-3632,
Empower Real Estate, LLC,
Co-Listing Agent: Dottie Walker 443-553-3141,
Empower Real Estate, LLC
Bought with:
Helen Skevofilax, 604633
Core Maryland Real Estate LLC
Source: Bright MLS,MLS#: MDCC2015216
Facts & features
Interior
Bedrooms & bathrooms
- Bedrooms: 3
- Bathrooms: 3
- Full bathrooms: 3
- Main level bathrooms: 2
- Main level bedrooms: 3
Bedroom 2
- Features: Flooring - Carpet
- Level: Main
Bedroom 3
- Features: Flooring - Carpet, Primary Bedroom - Dressing Area
- Level: Main
Bathroom 1
- Features: Flooring - Carpet
- Level: Main
Bathroom 2
- Level: Main
Dining room
- Features: Flooring - Carpet
- Level: Main
Kitchen
- Features: Countertop(s) - Solid Surface, Dining Area, Flooring - Laminated, Kitchen - Country
- Level: Main
- Area: 108 Square Feet
- Dimensions: 12 x 9
Living room
- Features: Fireplace - Electric, Flooring - Carpet
- Level: Main
Other
- Features: Fireplace - Electric
- Level: Lower
Heating
- Heat Pump, Electric
Cooling
- Heat Pump, Electric
Appliances
- Included: Electric Water Heater
- Laundry: Hookup, Main Level
Features
- Flooring: Carpet
- Basement: Other,Unfinished
- Number of fireplaces: 2
Interior area
- Total structure area: 2,958
- Total interior livable area: 1,479 sqft
- Finished area above ground: 1,479
- Finished area below ground: 0
Property
Parking
- Total spaces: 2
- Parking features: Other, Driveway, Attached
- Attached garage spaces: 2
- Has uncovered spaces: Yes
Accessibility
- Accessibility features: Accessible Entrance
Features
- Levels: One
- Stories: 1
- Patio & porch: Deck, Porch
- Pool features: None
- Has view: Yes
- View description: Garden, Panoramic, Pasture, Scenic Vista
Lot
- Size: 3.51 Acres
Details
- Additional structures: Above Grade, Below Grade
- Parcel number: 0808010765
- Zoning: NAR
- Special conditions: Standard
Construction
Type & style
- Home type: SingleFamily
- Architectural style: Ranch/Rambler
- Property subtype: Single Family Residence
Materials
- Brick
- Foundation: Block
- Roof: Architectural Shingle
Condition
- New construction: No
- Year built: 1978
Utilities & green energy
- Electric: 220 Volts
- Sewer: Private Septic Tank
- Water: Well
Community & neighborhood
Security
- Security features: Carbon Monoxide Detector(s), Fire Alarm
Location
- Region: Conowingo
- Subdivision: Conowingo
Other
Other facts
- Listing agreement: Exclusive Right To Sell
- Ownership: Fee Simple
Price history
| Date | Event | Price |
|---|---|---|
| 4/30/2025 | Sold | $395,000+1.5%$267/sqft |
Source: | ||
| 4/3/2025 | Pending sale | $389,000$263/sqft |
Source: | ||
| 3/31/2025 | Listed for sale | $389,000$263/sqft |
Source: | ||
| 3/17/2025 | Listing removed | $389,000$263/sqft |
Source: | ||
| 3/12/2025 | Price change | $389,000-10.6%$263/sqft |
Source: | ||
Public tax history
| Year | Property taxes | Tax assessment |
|---|---|---|
| 2025 | -- | $294,600 +4.8% |
| 2024 | $3,078 +4% | $281,233 +5% |
| 2023 | $2,958 +3.2% | $267,867 +5.3% |
Find assessor info on the county website
Neighborhood: 21918
Nearby schools
GreatSchools rating
- 7/10Conowingo Elementary SchoolGrades: PK-5Distance: 2.1 mi
- 8/10Rising Sun Middle SchoolGrades: 6-8Distance: 4.7 mi
- 6/10Rising Sun High SchoolGrades: 9-12Distance: 9.8 mi
Schools provided by the listing agent
- District: Cecil County Public Schools
Source: Bright MLS. This data may not be complete. We recommend contacting the local school district to confirm school assignments for this home.

Get pre-qualified for a loan
At Zillow Home Loans, we can pre-qualify you in as little as 5 minutes with no impact to your credit score.An equal housing lender. NMLS #10287.
