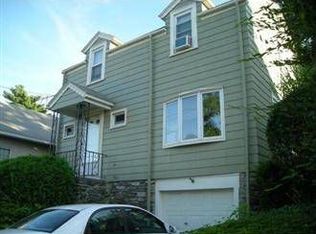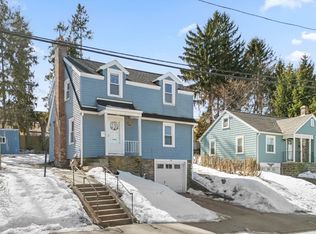Sold for $360,000 on 04/23/24
$360,000
33 Huntington Ave, Worcester, MA 01606
3beds
1,210sqft
Single Family Residence
Built in 1941
5,000 Square Feet Lot
$391,200 Zestimate®
$298/sqft
$2,890 Estimated rent
Home value
$391,200
$364,000 - $419,000
$2,890/mo
Zestimate® history
Loading...
Owner options
Explore your selling options
What's special
Discover an exceptional opportunity for both homeowners and investors nestled in one of Worcester's premier neighborhoods. Situated in the tranquil Indian Lake area, this property seamlessly blends suburban serenity with urban convenience just moments away. Imagine a lifestyle of ease, with shopping, parks, dining, and highway access all within a mile radius, including the picturesque Indian Lake. The home invites your personal touch, boasting three bedrooms, two full bathrooms, and a versatile office space or bonus room, with the main suite conveniently located on the first floor, awaiting your creative updates. Hardwood floors grace most of the home, while a welcoming fireplace in the living room adds a cozy charm. Don't miss this opportunity to enhance value and indulge in the unmatched convenience of Worcester living.
Zillow last checked: 8 hours ago
Listing updated: April 24, 2024 at 04:53pm
Listed by:
Justin Panarelli 508-718-9003,
Real Broker MA, LLC 855-450-0442
Bought with:
Christopher Chadzynski
Northeast Realty + Co.
Source: MLS PIN,MLS#: 73212950
Facts & features
Interior
Bedrooms & bathrooms
- Bedrooms: 3
- Bathrooms: 2
- Full bathrooms: 2
- Main level bathrooms: 1
- Main level bedrooms: 1
Primary bedroom
- Features: Bathroom - Full, Closet, Window(s) - Picture, Lighting - Overhead
- Level: Main,First
- Area: 99
- Dimensions: 9 x 11
Bedroom 2
- Features: Closet, Flooring - Hardwood, Lighting - Overhead
- Level: Second
- Area: 110
- Dimensions: 10 x 11
Bedroom 3
- Features: Closet, Flooring - Hardwood, Lighting - Overhead
- Level: Second
- Area: 132
- Dimensions: 12 x 11
Primary bathroom
- Features: Yes
Bathroom 1
- Features: Bathroom - Full, Flooring - Stone/Ceramic Tile, Lighting - Overhead
- Level: Main,First
- Area: 18
- Dimensions: 6 x 3
Bathroom 2
- Features: Bathroom - Full, Closet, Flooring - Stone/Ceramic Tile, Lighting - Overhead
- Level: Second
- Area: 32
- Dimensions: 4 x 8
Dining room
- Features: Flooring - Hardwood, Window(s) - Bay/Bow/Box, Lighting - Overhead
- Level: Main,First
- Area: 110
- Dimensions: 11 x 10
Kitchen
- Features: Window(s) - Bay/Bow/Box, Gas Stove, Lighting - Overhead
- Level: Main,First
- Area: 77
- Dimensions: 11 x 7
Living room
- Features: Flooring - Hardwood, Window(s) - Bay/Bow/Box, Lighting - Overhead
- Level: Main,First
- Area: 240
- Dimensions: 20 x 12
Office
- Features: Closet, Flooring - Hardwood, Lighting - Overhead
- Level: Second
- Area: 64
- Dimensions: 8 x 8
Heating
- Hot Water, Natural Gas
Cooling
- Window Unit(s)
Appliances
- Laundry: Electric Dryer Hookup, Washer Hookup, In Basement
Features
- Closet, Lighting - Overhead, Office, Internet Available - Broadband
- Flooring: Tile, Vinyl, Hardwood, Flooring - Hardwood
- Windows: Insulated Windows
- Basement: Full
- Number of fireplaces: 1
- Fireplace features: Living Room
Interior area
- Total structure area: 1,210
- Total interior livable area: 1,210 sqft
Property
Parking
- Total spaces: 2
- Parking features: Attached, Under, Garage Door Opener, Storage, Paved Drive, Off Street, Paved
- Attached garage spaces: 1
- Uncovered spaces: 1
Features
- Patio & porch: Porch
- Exterior features: Porch, Rain Gutters, Storage, Fenced Yard
- Fencing: Fenced
- Waterfront features: Lake/Pond, 0 to 1/10 Mile To Beach, Beach Ownership(Public)
Lot
- Size: 5,000 sqft
- Features: Gentle Sloping
Details
- Parcel number: M:20 B:023 L:00018,1782265
- Zoning: RS-7
Construction
Type & style
- Home type: SingleFamily
- Architectural style: Colonial
- Property subtype: Single Family Residence
Materials
- Frame
- Foundation: Stone
- Roof: Shingle
Condition
- Year built: 1941
Utilities & green energy
- Electric: Circuit Breakers
- Sewer: Public Sewer
- Water: Public
- Utilities for property: for Gas Range, for Electric Dryer, Washer Hookup
Community & neighborhood
Community
- Community features: Public Transportation, Shopping, Pool, Tennis Court(s), Park, Walk/Jog Trails, Medical Facility, Laundromat, Highway Access, House of Worship, Public School, University
Location
- Region: Worcester
Price history
| Date | Event | Price |
|---|---|---|
| 4/23/2024 | Sold | $360,000+10.8%$298/sqft |
Source: MLS PIN #73212950 | ||
| 3/18/2024 | Contingent | $325,000$269/sqft |
Source: MLS PIN #73212950 | ||
| 3/15/2024 | Listed for sale | $325,000$269/sqft |
Source: MLS PIN #73212950 | ||
Public tax history
| Year | Property taxes | Tax assessment |
|---|---|---|
| 2025 | $3,444 +1.1% | $261,100 +5.5% |
| 2024 | $3,405 +4.9% | $247,600 +9.4% |
| 2023 | $3,247 +9.5% | $226,400 +16.1% |
Find assessor info on the county website
Neighborhood: 01606
Nearby schools
GreatSchools rating
- 5/10Francis J Mcgrath Elementary SchoolGrades: PK-6Distance: 0.5 mi
- 2/10Forest Grove Middle SchoolGrades: 7-8Distance: 0.3 mi
- 2/10Burncoat Senior High SchoolGrades: 9-12Distance: 1.1 mi
Get a cash offer in 3 minutes
Find out how much your home could sell for in as little as 3 minutes with a no-obligation cash offer.
Estimated market value
$391,200
Get a cash offer in 3 minutes
Find out how much your home could sell for in as little as 3 minutes with a no-obligation cash offer.
Estimated market value
$391,200

