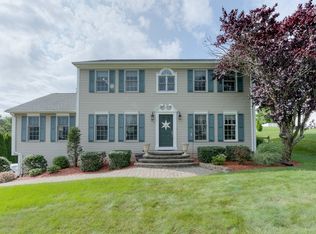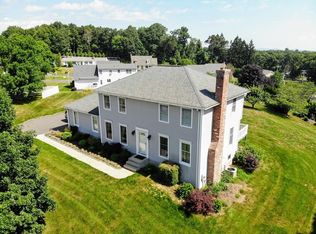House Beautiful! Meticulous home in great cul de sac neighborhood. 4 bedrms all newly carpeted, All appliances remain, New roof 2015, new driveway 2017, new water heater June 2017, Hardwood floors living room 2016, tile floors, granite counters, gas heat, gas stove. Beautiful lot and extra wide driveway. Sound proof tiles in basement for drum playing Son! Have a great peaceful life in this beautiful Cape perched on a hill overlooking Springfield Country Club. Great location, minutes to Costcos and the Mall. Nothing to do but move into this beauty.
This property is off market, which means it's not currently listed for sale or rent on Zillow. This may be different from what's available on other websites or public sources.


