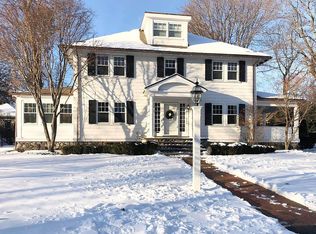THE HOME EVERYBODY LOVES!! Is now available for new owners. This Queen Anne Victorian has been loving updated with todays amenities yet still has the charm and character or yesteryear. The kitchen is updated and appointed for any gourmet cook and large enough to entertain large gatherings. The family room has a cozy gas fireplace tons of natural light and is adjacent to the dining room and kitchen. The living room is tucked away for quiet reading or studying. There are 4 bedrooms all with surprisingly large closets, and hardwood flooring, the master has a spa like bath and walk in closest, a large laundry room makes up the second floor. The third floor is finished for an additional bedroom or flex room. The backyard is your own private oasis with Hot Tub, Gunite Pool, and separate CARRIAGE HOUSE. The carriage house is graced with wide pine floors, soaring ceilings, two finished levels and a 3/4 bath. your new home will be the GO TO PLACE for all special events WELCOME HOME TO READING!
This property is off market, which means it's not currently listed for sale or rent on Zillow. This may be different from what's available on other websites or public sources.
