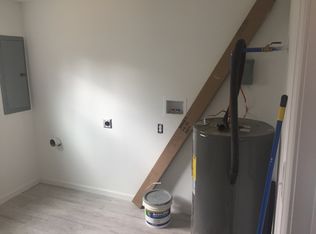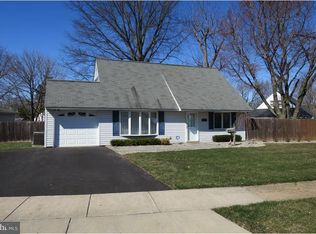It's not often that a completely custom-built and refinished home becomes available in Highland Park, one of Levittown's most desirable neighborhoods. Custom builder's home who made this residence a treasure trove of high-end additions and upgrades. Relax or entertain in the formal living room with large bay windows. Next you'll see the office with its floating floor and a dream laundry room with newer washer/dryer, sink and loads of cabinet space. Next, onto the full bathroom that the owner completely refurbished about a year ago. As your tour continues, you will see the ultra modern kitchen, with plenty of Merlat cabinets, that opens up into the living room. A gourmet's dream with granite counter tops, large picture window, laminate wood flooring, extra deep sink and eyeball lights. The stove, dishwasher, microwave and refrigerator are about 1 year old. Off of the kitchen is a lovely custom deck that is great for entertaining and enjoying the large back yard. On the other side of the kitchen is an expansive 28'x16' great room with cathedral ceiling, ceiling fan, quarter-round window, full brick wall with wood burning stove and an outside entrance to the lower deck. Off of the kitchen is a large, additional bedroom or in-law suite with its own separate entrance or, if the new owner prefers, the wall can be easily taken down by the current owner (At no additional cost) making a huge, expanded living room area. Next, up to the second floor where you will see the massive master bedroom with vaulted ceiling, entrance to the balcony/deck, exercise or sitting room, 3 double closets, storage area and a big walk-in closet. The over-sized master bathroom was completely remodeled about 3 years ago with a new vanity, shower and linen closet. stroll down the upstairs hallway and you will see 2 additional, large bedrooms that were also remodeled 3 years ago and a full, 3-piece, bathroom with jetted, Jacuzzi tub. Some of the many additional upgrades and options include: Cable connection in every room, entire house interior has been repainted, a complete set of blue prints for the entire house will be included with the sale, energy efficient open floor plan design is kept comfortably cool by the Air conditioning unit, front and rear custom spindle staircases (One from the Master bedroom), top-quality 6-panel doors throughout, Front windows are Anderson wood, back windows are newer vinyl, newer roof, six ceiling fans and more. Possible in-law suite 2018-07-29
This property is off market, which means it's not currently listed for sale or rent on Zillow. This may be different from what's available on other websites or public sources.

