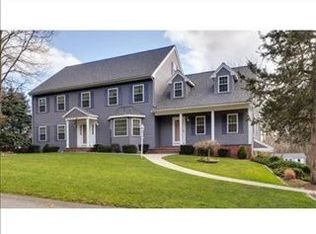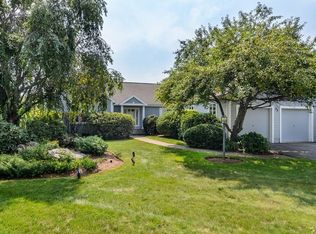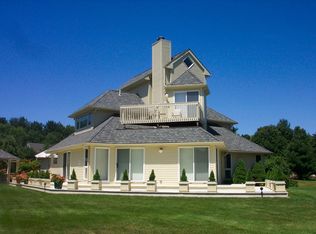One of twelve SINGLE FAMILY homes in sought after Hopewell Farms (drive through condos to homes which are not part of the condo association) in South Natick. This home has been lovingly maintained by original owner since 1991. Enter a beautiful two-story foyer with step-down living room and fireplace. Dining room with sliders to deck and hardwood floors. Kitchen offers eat-in dining area and opens to family room with second fireplace and sliders to spacious deck overlooking wooded area. First floor master bedroom with cathedral ceilings, arched window, sliders to wrap-around deck, walk-in closet and master bath. Second floor has two separate bedrooms with shared large bath w/separate tub and shower area. Large unfinished walk out basement with full size windows. Rinnai tankless HW heater 2015. Owner has maintained and updated home over the years, including roof, furnace, carpet, etc. Enjoy the bucolic setting of South Natick with proximity to downtown Natick.
This property is off market, which means it's not currently listed for sale or rent on Zillow. This may be different from what's available on other websites or public sources.


