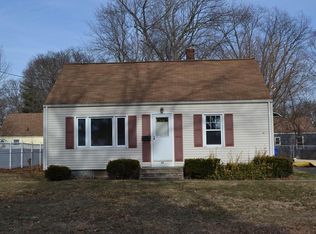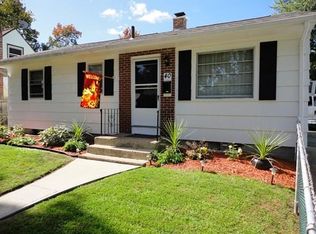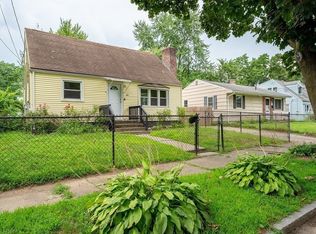Charming Cape boasting three bedrooms, one full bath, and incredible original details including built-in storage, beamed ceilings, and accenting brick walls. Host guests in the living room with hardwood floors and large windows providing tons of natural light! The kitchen with wood paneled walls and exposed brick accents has access to the enclosed porch through French Doors with stained glass windows, and is completely open to the dining area with hardwood floors, oversized window, and tons of built-in storage! The master bedrooms is conveniently located on the main floor along with the full bathroom with tiled floor and tub/shower. The second floor provides two good sized guest bedrooms, both with built-in storage and good closet space! Don't forget the extra space in the partially finished basement, completely fenced in back and front yards, backyard patio perfect for cookouts, and storage shed!
This property is off market, which means it's not currently listed for sale or rent on Zillow. This may be different from what's available on other websites or public sources.


