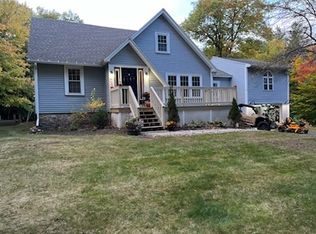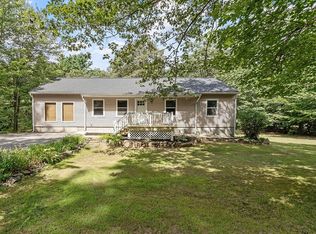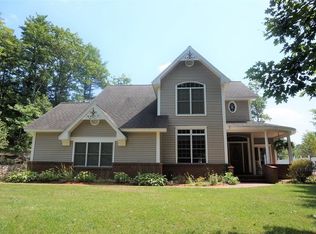Wonderful one level living with many extra features . Home features 3 bedrooms,great enclosed 3 season room with cathedral ceiling and possible in law in lower level, Nice large yard leads to an in ground pool ( needs repair however would be great to have for entertaining in the summer months if repaired )
This property is off market, which means it's not currently listed for sale or rent on Zillow. This may be different from what's available on other websites or public sources.


