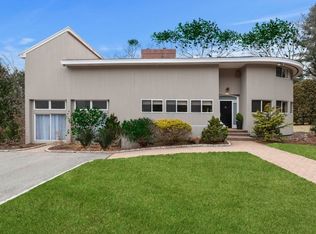Sold for $970,000 on 09/15/23
$970,000
33 Hobbs Brook Rd, Weston, MA 02493
3beds
1,892sqft
Single Family Residence
Built in 1981
0.92 Acres Lot
$1,228,800 Zestimate®
$513/sqft
$5,393 Estimated rent
Home value
$1,228,800
$1.13M - $1.35M
$5,393/mo
Zestimate® history
Loading...
Owner options
Explore your selling options
What's special
Sunday Aug. 13th 4-5 pm Group showing. Attention contractors, builders or those yearning for project! ! If you are looking for a blank canvas ready for your design ideas, this ranch style home is just the place.Set on a lovely cul-de-sac surrounded by more expensive properties, this home has potential to work within the footprint or do something more. Vault the ceilings, add skylights, there so many options to choose from. The existing home offers 3 bedrooms, 2.5 baths with a walkout lower level family room and 1/2 bath. BIg two car attached garage enters into lower level. The gas heating system was installed in 1998 and the roof 2011 . Don't miss this unique opportunity in a lovely setting. There is direct access to Mass Central Rail trail walking/bike path from cul-de-sac and property is very convenient to the Kendall Green train station and major commuter routes. This is an estate sale, but ready to close anytime. The Property is being sold in "As Is" condition.
Zillow last checked: 8 hours ago
Listing updated: September 18, 2023 at 06:45am
Listed by:
The Murphy Group Lexington 781-771-5146,
William Raveis R.E. & Home Services 781-861-9600
Bought with:
Zivthan Dubrovsky
ListResidential, LLC
Source: MLS PIN,MLS#: 73146490
Facts & features
Interior
Bedrooms & bathrooms
- Bedrooms: 3
- Bathrooms: 3
- Full bathrooms: 2
- 1/2 bathrooms: 1
Primary bedroom
- Features: Closet
- Level: First
- Area: 225
- Dimensions: 15 x 15
Bedroom 2
- Level: First
- Area: 156
- Dimensions: 12 x 13
Bedroom 3
- Features: Closet
- Level: First
- Area: 100
- Dimensions: 10 x 10
Primary bathroom
- Features: Yes
Bathroom 1
- Level: First
Bathroom 2
- Level: First
Bathroom 3
- Level: Basement
Dining room
- Level: First
- Area: 143
- Dimensions: 11 x 13
Family room
- Features: Flooring - Vinyl
- Level: Basement
Kitchen
- Features: Flooring - Laminate, Open Floorplan
- Level: First
- Area: 143
- Dimensions: 11 x 13
Living room
- Level: First
- Area: 224
- Dimensions: 16 x 14
Heating
- Forced Air, Natural Gas
Cooling
- Central Air
Appliances
- Laundry: First Floor, Washer Hookup
Features
- Flooring: Plywood, Tile, Laminate
- Basement: Finished,Walk-Out Access,Concrete
- Number of fireplaces: 1
- Fireplace features: Living Room
Interior area
- Total structure area: 1,892
- Total interior livable area: 1,892 sqft
Property
Parking
- Total spaces: 8
- Parking features: Under, Garage Door Opener, Paved Drive
- Attached garage spaces: 2
- Uncovered spaces: 6
Features
- Patio & porch: Deck - Wood
- Exterior features: Deck - Wood, Rain Gutters, Garden
Lot
- Size: 0.92 Acres
- Features: Cul-De-Sac, Gentle Sloping
Details
- Parcel number: M:019.0 L:0065 S:000.0,867599
- Zoning: Res
Construction
Type & style
- Home type: SingleFamily
- Architectural style: Ranch
- Property subtype: Single Family Residence
Materials
- Frame
- Foundation: Concrete Perimeter
- Roof: Shingle
Condition
- Year built: 1981
Utilities & green energy
- Electric: Circuit Breakers
- Sewer: Private Sewer
- Water: Public
- Utilities for property: for Electric Range, Washer Hookup
Community & neighborhood
Community
- Community features: Public Transportation, Walk/Jog Trails, Bike Path, Conservation Area, Highway Access, House of Worship, Private School, Public School, T-Station
Location
- Region: Weston
Other
Other facts
- Road surface type: Paved
Price history
| Date | Event | Price |
|---|---|---|
| 9/15/2023 | Sold | $970,000+10.9%$513/sqft |
Source: MLS PIN #73146490 Report a problem | ||
| 8/16/2023 | Pending sale | $875,000$462/sqft |
Source: | ||
| 8/16/2023 | Contingent | $875,000$462/sqft |
Source: MLS PIN #73146490 Report a problem | ||
| 8/9/2023 | Listed for sale | $875,000+201.7%$462/sqft |
Source: MLS PIN #73146490 Report a problem | ||
| 9/24/1987 | Sold | $290,000$153/sqft |
Source: Public Record Report a problem | ||
Public tax history
| Year | Property taxes | Tax assessment |
|---|---|---|
| 2025 | $10,542 +1.8% | $949,700 +2% |
| 2024 | $10,357 +0.6% | $931,400 +7.2% |
| 2023 | $10,291 +0.2% | $869,200 +8.4% |
Find assessor info on the county website
Neighborhood: 02493
Nearby schools
GreatSchools rating
- 10/10Country Elementary SchoolGrades: PK-3Distance: 1.2 mi
- 8/10Weston Middle SchoolGrades: 6-8Distance: 2.9 mi
- 9/10Weston High SchoolGrades: 9-12Distance: 3 mi
Schools provided by the listing agent
- Elementary: Weston
- Middle: Wms
- High: Whs
Source: MLS PIN. This data may not be complete. We recommend contacting the local school district to confirm school assignments for this home.
Get a cash offer in 3 minutes
Find out how much your home could sell for in as little as 3 minutes with a no-obligation cash offer.
Estimated market value
$1,228,800
Get a cash offer in 3 minutes
Find out how much your home could sell for in as little as 3 minutes with a no-obligation cash offer.
Estimated market value
$1,228,800
