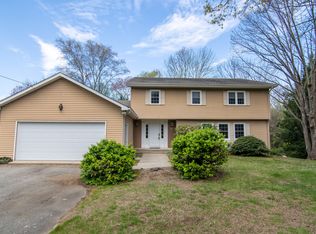GREAT CUL DE SAC LOCATION IN ZADORA HEIGHTS. BRIGHT OPEN FLOOR PLAN WITH FULLY APPLIANCED KITCHEN, FORMAL DINING ROOM,, LARGE GREAT ROOM OPENS TO 10X30 COMPOSITE DECK. OFAK STAIRCASE, BONUS ROOM OVER GARAGE WITH HALF BATH AND WET BAR. WALK OUT BASEMENT.
This property is off market, which means it's not currently listed for sale or rent on Zillow. This may be different from what's available on other websites or public sources.

