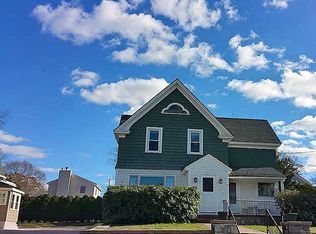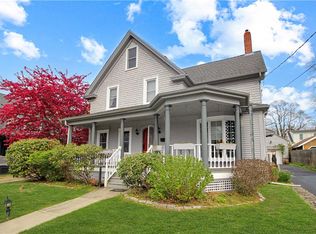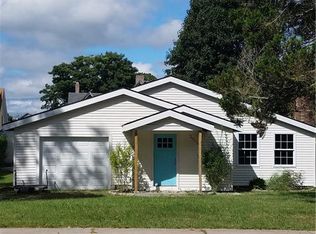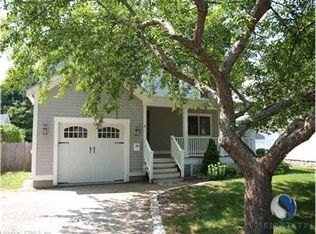Sold for $645,000 on 05/20/25
$645,000
33 Highland Ave, Westerly, RI 02891
4beds
2,070sqft
Single Family Residence
Built in 1907
7,405.2 Square Feet Lot
$662,100 Zestimate®
$312/sqft
$2,824 Estimated rent
Home value
$662,100
$596,000 - $735,000
$2,824/mo
Zestimate® history
Loading...
Owner options
Explore your selling options
What's special
Perfectly perched on high ground, this charming Dutch Colonial Revival home combines timeless elegance with modern comforts. A welcoming wrap-around front porch invites you to relax and enjoy the calm on this quiet street, while the home’s distinctive gambrel roof and classic architectural details provide an air of sophistication. Once inside you’ll discover a light and bright interior, where tall ceilings and oversized windows fill every room with natural light and compliment the thoughtful layout. A rare home with both preserved charm and thoughtful improvements just walking distance from Wilcox Park & Downtown Westerly. Come see this one before it’s gone! First showings will be at the open houses this Saturday & Sunday.
Zillow last checked: 8 hours ago
Listing updated: May 21, 2025 at 06:18am
Listed by:
Jeffery Valentine 860-912-7223,
William Pitt Sotheby's Int'l
Bought with:
Melanie Quirk, REB.0017158
RE/MAX Results
The Anchor Team
RE/MAX Results
Source: StateWide MLS RI,MLS#: 1381268
Facts & features
Interior
Bedrooms & bathrooms
- Bedrooms: 4
- Bathrooms: 2
- Full bathrooms: 2
Heating
- Natural Gas, Central Air, Forced Air
Cooling
- Central Air
Appliances
- Included: Gas Water Heater, Dishwasher, Dryer, Oven/Range, Refrigerator, Washer
Features
- Plumbing (Mixed), Insulation (Floors), Insulation (Unknown), Insulation (Walls)
- Flooring: Hardwood
- Doors: Storm Door(s)
- Basement: Full,Interior and Exterior,Partially Finished,Storage Space,Utility,Wine Cellar,Work Shop
- Attic: Attic Stairs, Attic Storage
- Has fireplace: No
- Fireplace features: None
Interior area
- Total structure area: 2,070
- Total interior livable area: 2,070 sqft
- Finished area above ground: 2,070
- Finished area below ground: 0
Property
Parking
- Total spaces: 4
- Parking features: No Garage, Driveway
- Has uncovered spaces: Yes
Features
- Patio & porch: Porch
- Fencing: Fenced
- Waterfront features: Access
Lot
- Size: 7,405 sqft
- Features: Sidewalks
Details
- Parcel number: WESTM57B264
- Zoning: R6
- Special conditions: Conventional/Market Value
Construction
Type & style
- Home type: SingleFamily
- Architectural style: Colonial,Victorian
- Property subtype: Single Family Residence
Materials
- Clapboard, Masonry, Shingles
- Foundation: Mixed, Stone
Condition
- New construction: No
- Year built: 1907
Utilities & green energy
- Electric: 200+ Amp Service
- Sewer: Public Sewer
- Water: Public
- Utilities for property: Sewer Connected, Water Connected
Community & neighborhood
Community
- Community features: Golf, Hospital, Marina, Private School, Public School, Restaurants, Near Shopping, Near Swimming, Tennis
Location
- Region: Westerly
Price history
| Date | Event | Price |
|---|---|---|
| 5/20/2025 | Sold | $645,000+2.4%$312/sqft |
Source: | ||
| 4/8/2025 | Pending sale | $629,900$304/sqft |
Source: | ||
| 4/3/2025 | Listed for sale | $629,900+134.2%$304/sqft |
Source: | ||
| 3/20/2003 | Sold | $269,000$130/sqft |
Source: | ||
Public tax history
| Year | Property taxes | Tax assessment |
|---|---|---|
| 2025 | $3,617 -0.1% | $464,900 +34.2% |
| 2024 | $3,621 +3.5% | $346,500 |
| 2023 | $3,500 | $346,500 |
Find assessor info on the county website
Neighborhood: 02891
Nearby schools
GreatSchools rating
- 8/10State Street SchoolGrades: K-4Distance: 0.9 mi
- 6/10Westerly Middle SchoolGrades: 5-8Distance: 2.7 mi
- 6/10Westerly High SchoolGrades: 9-12Distance: 0.2 mi

Get pre-qualified for a loan
At Zillow Home Loans, we can pre-qualify you in as little as 5 minutes with no impact to your credit score.An equal housing lender. NMLS #10287.
Sell for more on Zillow
Get a free Zillow Showcase℠ listing and you could sell for .
$662,100
2% more+ $13,242
With Zillow Showcase(estimated)
$675,342


