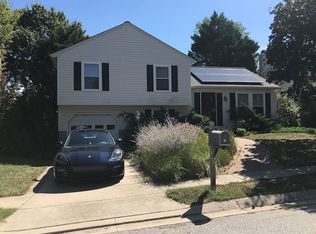CALL THE OFFICIAL LISTING AGENT ELLIE MCINTIRE AT 443-418-7668 EPIK HOME GROUP OF KELLER WILLIAMS REALTY CENTRE 410.312.0000. www.ILove21228.com Are you searching for an updated 4 bedroom home in Catonsville with the BEST BACK YARD around? Your search stops here at this immaculately maintained colonial with a fantastic layout & 3 finished levels of living space. The main level showcases a gorgeous eat in kitchen right off the family room with cozy fireplace. You will LOVE the views of the great deck and HUGE level back yard just waiting for summer fun! Add in a separate dining room and living room and this level provides space for everyone to spread out for sure. How would you like a master bath and walk in closet so you have your own private space to get ready? YES please! The landing up here is so big you can fit a desk, craft table or whatever you always wished you had the space for in your old house. Now to the lower level with its wall of built ins for your entertaining pleasure and a bonus room for that exercise room or office space you always wanted. So fabulous that you can walk right out to the yard from down here! During half time the crew can toss a football out back until the game starts back up. Ready to get some exercise? Ride your bike directly from the house to the miles of hiking trails in Patapsco state park just down the street. Conveniently located to all the great restaurants and shops in downtown Catonsville and an excellent location for commuting to Ellicott City, Columbia, downtown Baltimore and even Washington, DC is just south down 95. Come see why we say “Life is Great in 21228”! UPDATES AND FEATURES • New HVAC in 2016 • Gas fireplace • Updated kitchen • Master suite with bath and walk in closet • Huge level back yard • Attached garage to stay out of the weather • Finished lower level with bonus room • Main level powder room • Natural gas hook up available
This property is off market, which means it's not currently listed for sale or rent on Zillow. This may be different from what's available on other websites or public sources.

