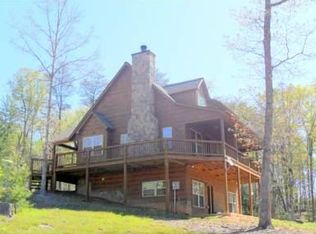Log siding home in Blairsville, Ga! Two bedrooms, two baths with partially finished basement. The large master suite features a stacked rock chimney fireplace. The kitchen has an open floor plan with hardwood floors. The living room has plenty of room for entertaining. Covered decks provide lots of room for grilling or just relaxing. The basement offers a small office and living room with a one-car garage.
This property is off market, which means it's not currently listed for sale or rent on Zillow. This may be different from what's available on other websites or public sources.

