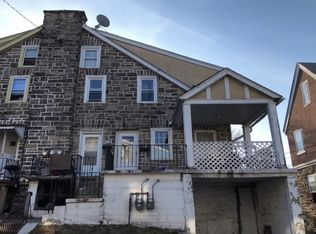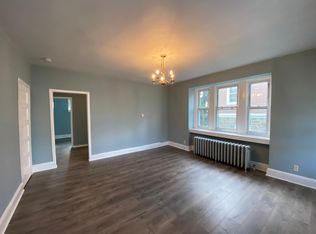Location! Location! What are you waiting for? Here is the house you've been looking for. Large twin set up like single-family. 3 bedrooms and two full bathrooms. Large finished basement. Located on the corner next to township free parking, half block from 69th street shopping area and train station. If you like a luxury, lots of room, and a one-of-a-kind house, then this house is for You! This home offers over 1500 square feet with a large master bedroom, which now boasts its own fully renovated bathroom and two closets. The newer woodwork, doors, and hardware have been restored throughout which is combined with a beautiful modern kitchen with newer cabinets, including a 5-burner self-cleaning range, 2 lazy Susan cabinets, recessed lighting. Granite countertops complement the open layout with extra visibility to the dining room. Newer appliances adorn this lovely home and are strategically placed to create and maximize functionality while giving plenty of room for the eat-in kitchen. You will just love the fabulous inlaid oak and walnut floors, which are so easy to care for and add elegance to your home. The living room has a walk-in closet. Ceiling fans are included in all the bedrooms. This home also has updated bathrooms; new energy-efficient lighting with LED's or compact florescent, a water-saving toilet; new energy-efficient windows, fresh, neutral paint inside and out. If you haven't heard enough yet, you also have no neighbors across the street and on the right side of this house. which creates a quiet setting, and long driveway as well as a garage. Free township parking next to and across. Laundry facilities including a washer, dryer, and tub are located in the finished basement, which also inhabits a dry bar. This home has your name written all over it!
This property is off market, which means it's not currently listed for sale or rent on Zillow. This may be different from what's available on other websites or public sources.

