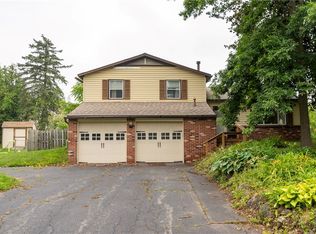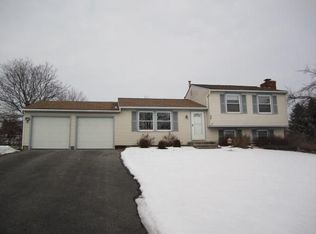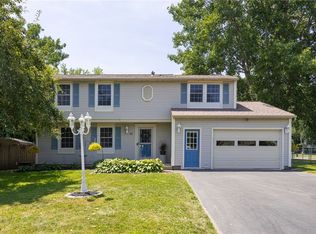Welcome to 33 Hay Market rd! This 1500+ sq ft home is ready for you to move right in. 3 bedrooms and 1 full bath all on the second floor. The first floor offers an open concept with the kitchen flowing right into the living/dinning room. The lower split offers a fantastic area for family gatherings. The home comes with several BOSE speakers built in to the ceilings in both the family room and living room. Replacement windows, two car attached garage, updated furnace 2013 93% efficient, fully fenced in back yard with a small deck and a shed, large laundry room, and a partial basement, Cent. Air
This property is off market, which means it's not currently listed for sale or rent on Zillow. This may be different from what's available on other websites or public sources.


