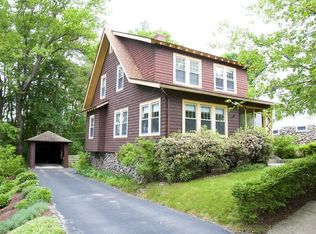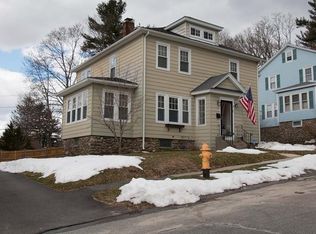*******Come take a look at this Beautifully Remodeled Home with LOTS of UPGRADES!!!!This home is on The West Side of Worcester and has a good sized backyard and boasts wonderful old wood work, french doors, glass door knobs and beautiful banister along hard wood floors. The List of upgrades are awesome for this home! New Roof, insulated window, new forced hot air furnace and duct work powered by natural gas, freshly painted inside and out, new half of bath on the first floor, granite kitchen counter top with upgraded kitchen cabinets with crown molding, under mounted kitchen sink and brand new stainless steal appliances. All the electrical has been redone outside and inside of this home plus recess lighting and more. Please call us with any questions *******Open House Saturday August 31st 11:30-1:00pm******
This property is off market, which means it's not currently listed for sale or rent on Zillow. This may be different from what's available on other websites or public sources.

