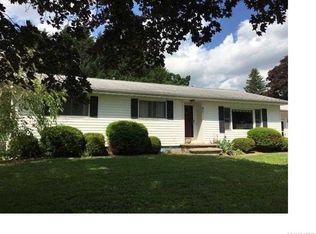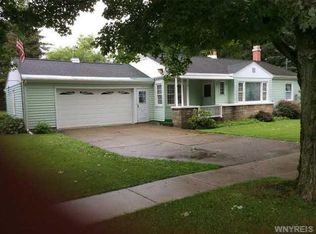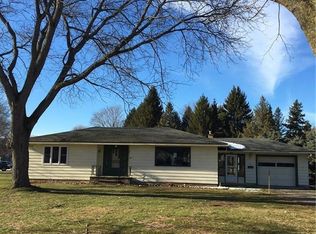Closed
$235,000
33 Haskell Ave, Arcade, NY 14009
3beds
1,519sqft
Single Family Residence
Built in 1969
0.3 Acres Lot
$259,300 Zestimate®
$155/sqft
$1,706 Estimated rent
Home value
$259,300
$246,000 - $272,000
$1,706/mo
Zestimate® history
Loading...
Owner options
Explore your selling options
What's special
Perfectly appointed cape cod with a lovely backyard, located on a quiet street in the heart of the village. This fabulous little home has so much to offer, most notably a new 4th bonus room in the basement that could be used as a family room, den, or an additional bedroom. Upon entering, its inviting first floor layout includes a spacious living room with hardwood floors and a wood burning fireplace, a cozy kitchen with a breakfast bar and new stove, and a primary bedroom with a full bath. Off the kitchen, a sliding glass door leads to a fully screened back porch that overlooks the backyard, perfect for winding down after a long day! Keep your vehicles protected from the weather this winter in the attached, insulated two-stall garage; a great mudroom between the garage and kitchen makes entering and exiting a breeze. There are two additional bedrooms with nice closets on the second floor, as well as an updated full bath. The full basement offers a large bonus room, as well as laundry, utilities, and added storage space. The roof, furnace, stove, and water softener are new within the few years, and the backyard shed is included.
Zillow last checked: 8 hours ago
Listing updated: December 12, 2023 at 12:49pm
Listed by:
Anjanette Nicolazzo 716-801-6836,
ERA Team VP Real Estate
Bought with:
Melanie Rogers, 10401277815
Howard Hanna WNY Inc.
Source: NYSAMLSs,MLS#: B1501377 Originating MLS: Buffalo
Originating MLS: Buffalo
Facts & features
Interior
Bedrooms & bathrooms
- Bedrooms: 3
- Bathrooms: 2
- Full bathrooms: 2
- Main level bathrooms: 1
- Main level bedrooms: 1
Heating
- Gas, Baseboard
Appliances
- Included: Dishwasher, Exhaust Fan, Electric Oven, Electric Range, Disposal, Gas Water Heater, Refrigerator, Range Hood, Water Softener Owned
- Laundry: In Basement
Features
- Breakfast Bar, Ceiling Fan(s), Entrance Foyer, Eat-in Kitchen, Separate/Formal Living Room, Pantry, Solid Surface Counters, Bath in Primary Bedroom, Main Level Primary
- Flooring: Carpet, Hardwood, Luxury Vinyl, Varies
- Basement: Full,Partially Finished
- Number of fireplaces: 1
Interior area
- Total structure area: 1,519
- Total interior livable area: 1,519 sqft
Property
Parking
- Total spaces: 2
- Parking features: Attached, Electricity, Garage, Heated Garage, Storage, Garage Door Opener
- Attached garage spaces: 2
Features
- Patio & porch: Porch, Screened
- Exterior features: Concrete Driveway
Lot
- Size: 0.30 Acres
- Dimensions: 100 x 131
- Features: Residential Lot
Details
- Additional structures: Shed(s), Storage
- Parcel number: 56200118301800020050000000
- Special conditions: Standard
Construction
Type & style
- Home type: SingleFamily
- Architectural style: Cape Cod
- Property subtype: Single Family Residence
Materials
- Vinyl Siding
- Foundation: Block, Poured
- Roof: Asphalt,Shingle
Condition
- Resale
- Year built: 1969
Utilities & green energy
- Electric: Circuit Breakers
- Sewer: Connected
- Water: Connected, Public
- Utilities for property: Cable Available, High Speed Internet Available, Sewer Connected, Water Connected
Community & neighborhood
Location
- Region: Arcade
Other
Other facts
- Listing terms: Cash,Conventional,FHA,USDA Loan,VA Loan
Price history
| Date | Event | Price |
|---|---|---|
| 12/12/2023 | Sold | $235,000-1.7%$155/sqft |
Source: | ||
| 11/2/2023 | Pending sale | $239,000$157/sqft |
Source: | ||
| 10/14/2023 | Contingent | $239,000$157/sqft |
Source: | ||
| 10/2/2023 | Listed for sale | $239,000+107.8%$157/sqft |
Source: | ||
| 2/24/2016 | Sold | $115,000-14.8%$76/sqft |
Source: | ||
Public tax history
| Year | Property taxes | Tax assessment |
|---|---|---|
| 2024 | -- | $202,000 +51.9% |
| 2023 | -- | $133,000 |
| 2022 | -- | $133,000 |
Find assessor info on the county website
Neighborhood: 14009
Nearby schools
GreatSchools rating
- 4/10Arcade Elementary SchoolGrades: PK-4Distance: 0.6 mi
- 5/10Pioneer Middle SchoolGrades: 5-8Distance: 2.6 mi
- 6/10Pioneer Senior High SchoolGrades: 9-12Distance: 2.4 mi
Schools provided by the listing agent
- District: Pioneer
Source: NYSAMLSs. This data may not be complete. We recommend contacting the local school district to confirm school assignments for this home.


