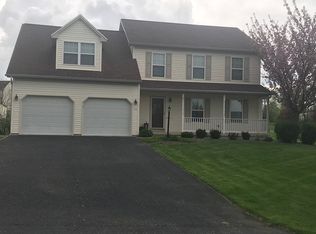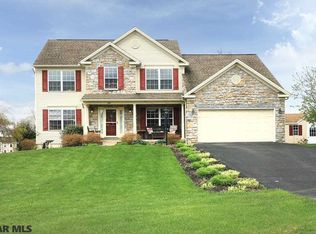Sold for $715,000 on 06/19/25
$715,000
33 Harness Downs Rd, Port Matilda, PA 16870
4beds
2,921sqft
Single Family Residence
Built in 2014
0.75 Acres Lot
$730,000 Zestimate®
$245/sqft
$3,431 Estimated rent
Home value
$730,000
$657,000 - $810,000
$3,431/mo
Zestimate® history
Loading...
Owner options
Explore your selling options
What's special
Step into this stunning home, with its expansive open floor plan and spacious two-story foyer. The heart of the home is the great room, where you’ll find soaring nine-foot ceilings, and a floor-to-ceiling stone fireplace, flanked by built-in bookcases. Perfect for entertaining, the updated kitchen boasts a large island, granite countertops, and a stylish flow that opens to the living spaces. Plantation shutters in the family room add a refined touch, while the built-in Nuovo speaker system ensures immersive sound at every gathering. The second-floor laundry offers convenience, while the basement is prepped for finishing, featuring a newly added large walkout, plumbing for a full bath and wet bar/kitchenette, Meanwhile, the 2024 garage and breezeway addition is perfect for your dream workshop or the car enthusiast. Ready for finishing—it features two large garage bays with high ceilings, a second floor ideal for a gym or storage space, and a breezeway plumbed for a half-bath and laundry/utility room. The garage mini-split system ensures year-round comfort, and the driveway has been resurfaced and enlarged to accommodate the expanded space. Trotter Farms is a nature lover’s dream, with private walking trails, a dog-friendly community park and direct access to State Game Lands, outdoor adventure is just steps away. Don't miss the chance to claim this exceptional residence—where luxury meets comfort, and every detail is designed to impress. **Seller is offering a $5,000 landscaping credit for reseeding around the new addition and removal of the pole-vaulting runway.**
Zillow last checked: 8 hours ago
Listing updated: June 20, 2025 at 03:55am
Listed by:
Eric Hurvitz 814-235-9107,
RE/MAX Centre Realty,
Listing Team: The Eric Hurvitz Team
Bought with:
Michelle Swope, AB068346
Keller Williams Advantage Realty
Source: Bright MLS,MLS#: PACE2514364
Facts & features
Interior
Bedrooms & bathrooms
- Bedrooms: 4
- Bathrooms: 3
- Full bathrooms: 2
- 1/2 bathrooms: 1
- Main level bathrooms: 1
Primary bedroom
- Level: Upper
Bedroom 2
- Level: Upper
Bedroom 3
- Level: Upper
Bedroom 4
- Level: Upper
Primary bathroom
- Level: Upper
Breakfast room
- Level: Main
Dining room
- Level: Main
Other
- Level: Upper
Kitchen
- Level: Main
Laundry
- Level: Upper
Living room
- Level: Main
Office
- Level: Main
Heating
- Central, Electric
Cooling
- Central Air, Electric
Appliances
- Included: Microwave, Dishwasher, Disposal, Dryer, Oven/Range - Electric, Stainless Steel Appliance(s), Refrigerator, Washer, Electric Water Heater
- Laundry: Upper Level, Laundry Room
Features
- Breakfast Area, Soaking Tub, Bathroom - Stall Shower, Dining Area, Family Room Off Kitchen, Open Floorplan, Kitchen Island, Pantry, Recessed Lighting, Sound System, Other, 9'+ Ceilings
- Flooring: Carpet, Luxury Vinyl, Hardwood
- Basement: Concrete,Rough Bath Plumb,Walk-Out Access
- Number of fireplaces: 1
- Fireplace features: Gas/Propane
Interior area
- Total structure area: 4,301
- Total interior livable area: 2,921 sqft
- Finished area above ground: 2,921
- Finished area below ground: 0
Property
Parking
- Total spaces: 8
- Parking features: Storage, Built In, Garage Faces Front, Oversized, Inside Entrance, Concrete, Attached, Driveway
- Attached garage spaces: 2
- Uncovered spaces: 6
- Details: Garage Sqft: 1000
Accessibility
- Accessibility features: Other
Features
- Levels: Two
- Stories: 2
- Pool features: None
Lot
- Size: 0.75 Acres
Details
- Additional structures: Above Grade, Below Grade
- Parcel number: 17002,124,0000
- Zoning: R1
- Special conditions: Standard
Construction
Type & style
- Home type: SingleFamily
- Architectural style: Craftsman
- Property subtype: Single Family Residence
Materials
- Vinyl Siding, Stone, Shake Siding
- Foundation: Block
- Roof: Architectural Shingle
Condition
- Excellent
- New construction: No
- Year built: 2014
Details
- Builder name: S&A Homes
Utilities & green energy
- Sewer: Other
- Water: Public
Community & neighborhood
Location
- Region: Port Matilda
- Subdivision: Trotter Farms
- Municipality: HALFMOON TWP
HOA & financial
HOA
- Has HOA: Yes
- HOA fee: $160 quarterly
Other
Other facts
- Listing agreement: Exclusive Right To Sell
- Ownership: Fee Simple
- Road surface type: Paved
Price history
| Date | Event | Price |
|---|---|---|
| 6/19/2025 | Sold | $715,000-2.7%$245/sqft |
Source: | ||
| 5/12/2025 | Pending sale | $735,000$252/sqft |
Source: | ||
| 5/2/2025 | Price change | $735,000-3.2%$252/sqft |
Source: | ||
| 4/23/2025 | Listed for sale | $759,000+98.6%$260/sqft |
Source: | ||
| 12/23/2013 | Sold | $382,151$131/sqft |
Source: Public Record Report a problem | ||
Public tax history
| Year | Property taxes | Tax assessment |
|---|---|---|
| 2024 | $7,895 +14.1% | $119,380 +11.8% |
| 2023 | $6,921 +4% | $106,770 |
| 2022 | $6,652 | $106,770 |
Find assessor info on the county website
Neighborhood: Stormstown
Nearby schools
GreatSchools rating
- 7/10Gray's Woods El SchoolGrades: K-5Distance: 2.1 mi
- 8/10Park Forest Middle SchoolGrades: 6-8Distance: 4 mi
- 9/10State College Area High SchoolGrades: 8-12Distance: 7.5 mi
Schools provided by the listing agent
- Elementary: Gray's Woods
- Middle: Park Forest
- High: State College Area
- District: State College Area
Source: Bright MLS. This data may not be complete. We recommend contacting the local school district to confirm school assignments for this home.

Get pre-qualified for a loan
At Zillow Home Loans, we can pre-qualify you in as little as 5 minutes with no impact to your credit score.An equal housing lender. NMLS #10287.

