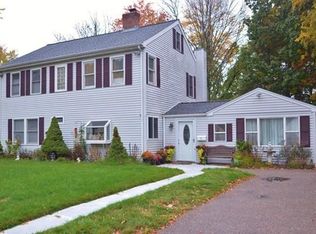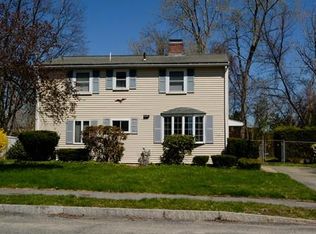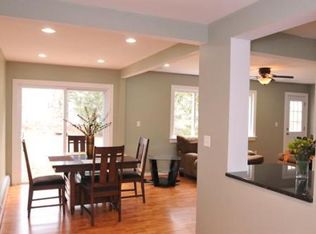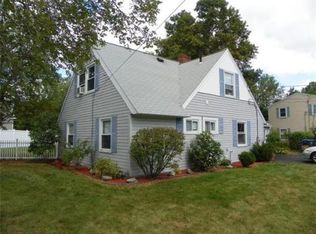Make this stunning and luxurious house your home! Modern open floor plan, 5 beautiful bedrooms, 3 full baths, and a garage that fits 2 cars in tandem! This amazing house includes a spacious living and dining space, a bonus family/tv room with French pocket doors, a beautiful and modern kitchen with a center island, stainless steel appliances, granite countertops and stone backsplash, and a dedicated laundry space. The master suite features a gorgeous master bathroom, complete with double vanity, a skylight and a large tile shower. Outside, a spacious backyard with a shed for storage and tools. Located in the very desirable and sought after Porter rd./Hardwick rd. loop, this amazing house in this quiet and friendly neighborhood has everything and more!
This property is off market, which means it's not currently listed for sale or rent on Zillow. This may be different from what's available on other websites or public sources.



