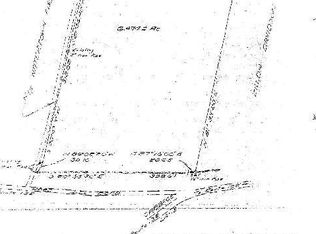Sold for $600,000 on 09/25/23
$600,000
33 Hard Hill Road North, Bethlehem, CT 06751
2beds
1,576sqft
Single Family Residence
Built in 1981
3.14 Acres Lot
$613,000 Zestimate®
$381/sqft
$2,694 Estimated rent
Home value
$613,000
$582,000 - $644,000
$2,694/mo
Zestimate® history
Loading...
Owner options
Explore your selling options
What's special
The most exceptional views in all of Bethlehem! Sought after, one-level, open concept home offers desirable living room with vaulted ceilings, free standing Hampton decorative gas stove & hardwood floors, updated eat-in kitchen with granite countertops, stainless steel appliances, pantry, & picture perfect window views of the backyard! To complete the living space, a spacious dining room for hosting guests & a separate family room filled with natural light, laundry hookups, & backyard access! Main level also provides a fabulous primary suite with newly updated en suite bathroom (2023), an additional bedroom with hardwood floors, & powder room. Detached, heated garage provides more than just secure parking for four vehicles. Its versatility opens up a world of possibilities - from a workshop or studio space to extra storage for your hobbies & gear! Several outdoor entertaining spaces perfect for hosting family & friends, two gorgeous bluestone patios off the front & side of the home, ample backyard space, raised garden beds, stone fire-pit, heated above ground pool, & views from every angle! Enjoy summer nights grilling & entertaining on the masonry patio enjoying the distant views! Open & bright single level living at its finest, in an unbelievable location with quick access to three town centers, private schools, fabulous restaurants, & so much more! This Litchfield County home will take your breath away! Other amenities include: new roof and solar panels (2017,) above ground pool with heater and deck (2020,) whole house generator, invisible fence, professional landscaping, stone post mailbox, and newer siding, windows, doors, garage door, and heating in garage!
Zillow last checked: 8 hours ago
Listing updated: September 26, 2023 at 08:14am
Listed by:
Taylor O'Keefe-Hamel 203-578-5388,
Drakeley Real Estate, Inc. 203-263-4336
Bought with:
Taylor O'Keefe-Hamel, RES.0808242
Drakeley Real Estate, Inc.
Source: Smart MLS,MLS#: 170590197
Facts & features
Interior
Bedrooms & bathrooms
- Bedrooms: 2
- Bathrooms: 2
- Full bathrooms: 1
- 1/2 bathrooms: 1
Primary bedroom
- Features: Full Bath, Hardwood Floor
- Level: Main
- Area: 202.5 Square Feet
- Dimensions: 13.5 x 15
Bedroom
- Features: Hardwood Floor
- Level: Main
- Area: 165 Square Feet
- Dimensions: 11 x 15
Dining room
- Features: Ceiling Fan(s)
- Level: Main
- Area: 228 Square Feet
- Dimensions: 12 x 19
Family room
- Level: Main
Kitchen
- Features: Granite Counters, Dining Area, Pantry, Hardwood Floor
- Level: Main
Living room
- Features: Ceiling Fan(s), Gas Log Fireplace, Sliders, Hardwood Floor
- Level: Main
Heating
- Forced Air, Oil
Cooling
- Central Air
Appliances
- Included: Gas Range, Refrigerator, Washer, Dryer, Tankless Water Heater
Features
- Wired for Data
- Windows: Thermopane Windows
- Basement: Partial,Unfinished,Concrete,Storage Space
- Attic: Pull Down Stairs
- Has fireplace: No
Interior area
- Total structure area: 1,576
- Total interior livable area: 1,576 sqft
- Finished area above ground: 1,576
Property
Parking
- Total spaces: 4
- Parking features: Detached, Garage Door Opener, Private, Paved
- Garage spaces: 4
- Has uncovered spaces: Yes
Features
- Patio & porch: Patio
- Exterior features: Garden, Lighting
- Has private pool: Yes
- Pool features: Above Ground, Heated
- Has view: Yes
- View description: City
Lot
- Size: 3.14 Acres
- Features: Open Lot, Level, Landscaped
Details
- Parcel number: 796971
- Zoning: R-1
- Other equipment: Generator
Construction
Type & style
- Home type: SingleFamily
- Architectural style: Ranch
- Property subtype: Single Family Residence
Materials
- Vinyl Siding
- Foundation: Concrete Perimeter
- Roof: Asphalt
Condition
- New construction: No
- Year built: 1981
Utilities & green energy
- Sewer: Septic Tank
- Water: Well
Green energy
- Energy efficient items: Windows
- Energy generation: Solar
Community & neighborhood
Community
- Community features: Golf, Lake, Library, Park, Private School(s), Stables/Riding
Location
- Region: Bethlehem
- Subdivision: Hard Hill
Price history
| Date | Event | Price |
|---|---|---|
| 9/25/2023 | Sold | $600,000+4.3%$381/sqft |
Source: | ||
| 9/2/2023 | Pending sale | $575,000$365/sqft |
Source: | ||
| 8/12/2023 | Listed for sale | $575,000+109.1%$365/sqft |
Source: | ||
| 10/18/2013 | Sold | $275,000-8.3%$174/sqft |
Source: | ||
| 9/23/2013 | Pending sale | $299,900$190/sqft |
Source: Joyce S Drakeley Real Estate #W1072219 Report a problem | ||
Public tax history
| Year | Property taxes | Tax assessment |
|---|---|---|
| 2025 | $6,202 +12.6% | $274,670 +8.4% |
| 2024 | $5,509 +13.6% | $253,270 +43.5% |
| 2023 | $4,851 +0.2% | $176,470 +0.2% |
Find assessor info on the county website
Neighborhood: Bethlehem Village
Nearby schools
GreatSchools rating
- 9/10Bethlehem Elementary SchoolGrades: PK-5Distance: 1.4 mi
- 6/10Woodbury Middle SchoolGrades: 6-8Distance: 7.3 mi
- 9/10Nonnewaug High SchoolGrades: 9-12Distance: 6.6 mi
Schools provided by the listing agent
- Elementary: Bethlehem
- Middle: Woodbury
- High: Nonnewaug
Source: Smart MLS. This data may not be complete. We recommend contacting the local school district to confirm school assignments for this home.

Get pre-qualified for a loan
At Zillow Home Loans, we can pre-qualify you in as little as 5 minutes with no impact to your credit score.An equal housing lender. NMLS #10287.
Sell for more on Zillow
Get a free Zillow Showcase℠ listing and you could sell for .
$613,000
2% more+ $12,260
With Zillow Showcase(estimated)
$625,260