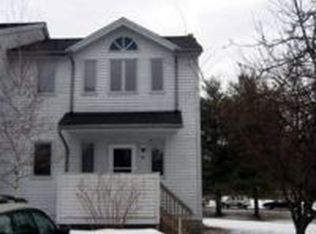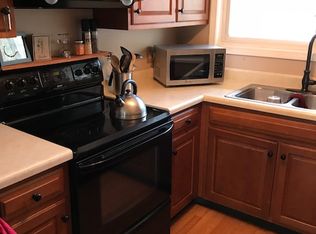A bright and spacious townhouse located close to everything. This unique three level end unit provides a spacious layout and lots of privacy. Features include a large updated kitchen with granite countertops, sunken living room with high ceilings, built-ins and a gas fireplace, a full bath with double vanity, jacuzzi tub and stand up shower, and premium details like crown moldings and wood floors. You’ll enjoy the convenience of an attached garage, utility room and laundry area with plenty of storage for all of your things. The Harbor Heights community offers an outdoor pool for summer lounging and is situated in a residential area that is perfect for evening walks. You'll be within walking distance of the bus line and an easy commute to all Burlington Colleges, UVM Medical Center and many outdoor recreation options. Fantastic location, comfortable living & premium amenities combine for a great place to call home.
This property is off market, which means it's not currently listed for sale or rent on Zillow. This may be different from what's available on other websites or public sources.

