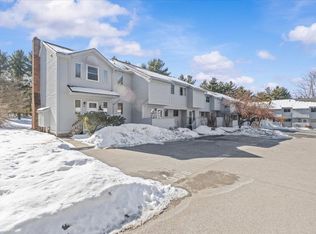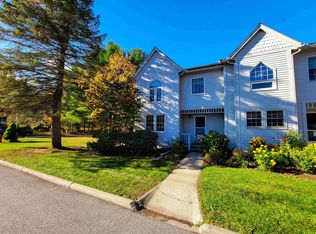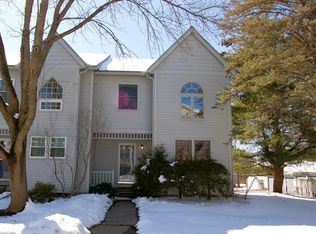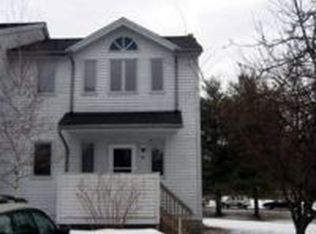Closed
Listed by:
David Raphael,
Artisan Realty of Vermont 802-363-7002
Bought with: RE/MAX North Professionals - Burlington
$351,000
33 Harbor View Road #1204, South Burlington, VT 05403
2beds
1,432sqft
Condominium, Townhouse
Built in 1986
-- sqft lot
$382,800 Zestimate®
$245/sqft
$2,572 Estimated rent
Home value
$382,800
$364,000 - $402,000
$2,572/mo
Zestimate® history
Loading...
Owner options
Explore your selling options
What's special
Light filled and move-in ready. This spacious two bedroom townhome features a large kitchen, dining room, half bathroom, and living room with built-ins and a slider off to a private patio. The hardwood floors were just refinished. Upstairs are two large bedrooms with lots of windows and huge closets. A full bathroom includes two sinks, a tub, and walk-in shower. The first floor has a one-car garage and a huge laundry room and storage area. Great location, close to amenities. Recent updates include carpet and an on-demand heat/hot water system. HOA fee includes water and sewar.
Zillow last checked: 8 hours ago
Listing updated: March 20, 2023 at 09:28am
Listed by:
David Raphael,
Artisan Realty of Vermont 802-363-7002
Bought with:
David Parsons
RE/MAX North Professionals - Burlington
Source: PrimeMLS,MLS#: 4943113
Facts & features
Interior
Bedrooms & bathrooms
- Bedrooms: 2
- Bathrooms: 2
- Full bathrooms: 1
- 1/2 bathrooms: 1
Heating
- Natural Gas, Hot Water
Cooling
- None
Appliances
- Included: Dishwasher, Microwave, Refrigerator, Washer, Electric Stove, Natural Gas Water Heater, Instant Hot Water, Gas Dryer
- Laundry: 1st Floor Laundry
Features
- Walk-In Closet(s)
- Flooring: Carpet, Hardwood, Tile
- Windows: Blinds
- Basement: Concrete Floor,Interior Stairs,Storage Space,Interior Access,Exterior Entry,Basement Stairs,Interior Entry
Interior area
- Total structure area: 1,845
- Total interior livable area: 1,432 sqft
- Finished area above ground: 1,432
- Finished area below ground: 0
Property
Parking
- Total spaces: 2
- Parking features: Paved, Auto Open, Direct Entry, Parking Spaces 2, Underground, Visitor
- Garage spaces: 1
Features
- Levels: 3
- Stories: 3
- Patio & porch: Patio
Lot
- Features: Condo Development
Details
- Zoning description: R
Construction
Type & style
- Home type: Townhouse
- Property subtype: Condominium, Townhouse
Materials
- Wood Frame, Vinyl Exterior, Wood Exterior
- Foundation: Poured Concrete
- Roof: Architectural Shingle
Condition
- New construction: No
- Year built: 1986
Utilities & green energy
- Electric: Circuit Breakers
- Sewer: Public Sewer
- Utilities for property: Underground Utilities
Community & neighborhood
Location
- Region: South Burlington
- Subdivision: Harbor Heights
HOA & financial
Other financial information
- Additional fee information: Fee: $290
Other
Other facts
- Road surface type: Paved
Price history
| Date | Event | Price |
|---|---|---|
| 3/20/2023 | Sold | $351,000+3.5%$245/sqft |
Source: | ||
| 2/19/2023 | Contingent | $339,000$237/sqft |
Source: | ||
| 2/14/2023 | Listed for sale | $339,000+16.9%$237/sqft |
Source: | ||
| 10/12/2020 | Sold | $290,000+0%$203/sqft |
Source: | ||
| 9/14/2020 | Pending sale | $289,900$202/sqft |
Source: RE/MAX North Professionals #4827385 Report a problem | ||
Public tax history
Tax history is unavailable.
Neighborhood: 05403
Nearby schools
GreatSchools rating
- 9/10Orchard SchoolGrades: PK-5Distance: 1.1 mi
- 7/10Frederick H. Tuttle Middle SchoolGrades: 6-8Distance: 2.6 mi
- 10/10South Burlington High SchoolGrades: 9-12Distance: 2.5 mi
Get pre-qualified for a loan
At Zillow Home Loans, we can pre-qualify you in as little as 5 minutes with no impact to your credit score.An equal housing lender. NMLS #10287.



