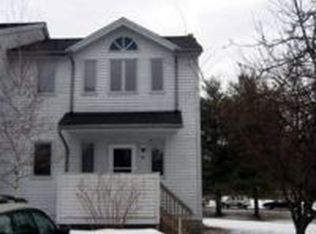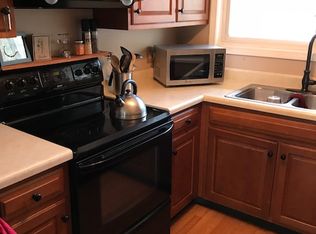Closed
Listed by:
Matthew Kaseta,
Coldwell Banker Hickok and Boardman Off:802-863-1500
Bought with: Vermont Real Estate Company
$440,000
33 Harbor View Road #1001, South Burlington, VT 05403
2beds
1,512sqft
Condominium, Townhouse
Built in 1986
-- sqft lot
$449,800 Zestimate®
$291/sqft
$2,553 Estimated rent
Home value
$449,800
$427,000 - $472,000
$2,553/mo
Zestimate® history
Loading...
Owner options
Explore your selling options
What's special
Recently renovated, this end-unit townhouse in Harbor Heights boasts two bedrooms and a multitude of upgrades. The first floor dazzles with its bright and airy open layout. The kitchen, upgraded with high-end finishes like quartz countertops and stainless-steel appliances, features a wine fridge and sleek range hood. Floating wood shelves add a contemporary touch. Overlooking the kitchen, the dining area offers ample space for a table and a convenient breakfast bar. Adjacent, the spacious living room with built-in shelves and large sliding glass door leads to a generous private patio, flooding the space with natural light. Upstairs, two sizable bedrooms await, each with double closets for tons of storage. One of the highlights of this townhouse is the beautifully renovated bathroom with custom tile, glass enclosure, oversized whirlpool bathtub, and double marble vanity. The lower level has 300 square feet of finished space with upgraded flooring, perfect for a game room or office, along with a large storage area and laundry facilities. The unit includes a detached garage, assigned parking spaces for the owner and guests, and access to an in-ground pool. Conveniently situated in South Burlington, Harbor Heights is close to schools, shops, and downtown Burlington.
Zillow last checked: 8 hours ago
Listing updated: May 03, 2024 at 11:35am
Listed by:
Matthew Kaseta,
Coldwell Banker Hickok and Boardman Off:802-863-1500
Bought with:
Erin Dupuis
Vermont Real Estate Company
Source: PrimeMLS,MLS#: 4989435
Facts & features
Interior
Bedrooms & bathrooms
- Bedrooms: 2
- Bathrooms: 2
- Full bathrooms: 1
- 1/2 bathrooms: 1
Heating
- Natural Gas, Baseboard, Hot Water
Cooling
- None
Appliances
- Included: Dishwasher, Dryer, Electric Range, Refrigerator, Washer, Natural Gas Water Heater, Owned Water Heater, Wine Cooler, Exhaust Fan
Features
- Dining Area, Kitchen/Dining, Living/Dining, Natural Light
- Flooring: Tile, Vinyl Plank
- Windows: Blinds
- Basement: Finished,Full,Partially Finished,Interior Stairs,Storage Space,Interior Entry
Interior area
- Total structure area: 1,810
- Total interior livable area: 1,512 sqft
- Finished area above ground: 1,212
- Finished area below ground: 300
Property
Parking
- Total spaces: 1
- Parking features: Assigned, Garage, Off Site, Off Street, Parking Spaces 1, Visitor
- Garage spaces: 1
Features
- Levels: Two
- Stories: 2
- Patio & porch: Patio, Covered Porch
- Has spa: Yes
- Spa features: Bath
Lot
- Features: Condo Development, Landscaped, Level, Sidewalks, Near Paths, Near Shopping, Neighborhood, Near Public Transit
Details
- Zoning description: Residential
Construction
Type & style
- Home type: Townhouse
- Property subtype: Condominium, Townhouse
Materials
- Wood Frame
- Foundation: Poured Concrete
- Roof: Architectural Shingle
Condition
- New construction: No
- Year built: 1986
Utilities & green energy
- Electric: Circuit Breakers
- Sewer: Public Sewer
- Utilities for property: Cable
Community & neighborhood
Location
- Region: South Burlington
HOA & financial
Other financial information
- Additional fee information: Fee: $300
Other
Other facts
- Road surface type: Paved
Price history
| Date | Event | Price |
|---|---|---|
| 5/3/2024 | Sold | $440,000+7.6%$291/sqft |
Source: | ||
| 4/4/2024 | Contingent | $409,000$271/sqft |
Source: | ||
| 3/28/2024 | Listed for sale | $409,000+25.8%$271/sqft |
Source: | ||
| 7/15/2020 | Sold | $325,000+51.2%$215/sqft |
Source: | ||
| 4/13/2012 | Listing removed | $215,000$142/sqft |
Source: Re/Max North Professionals #4140026 Report a problem | ||
Public tax history
Tax history is unavailable.
Neighborhood: 05403
Nearby schools
GreatSchools rating
- 9/10Orchard SchoolGrades: PK-5Distance: 1.1 mi
- 7/10Frederick H. Tuttle Middle SchoolGrades: 6-8Distance: 2.6 mi
- 10/10South Burlington High SchoolGrades: 9-12Distance: 2.5 mi
Schools provided by the listing agent
- Elementary: Orchard Elementary School
- Middle: Frederick H. Tuttle Middle Sch
- High: South Burlington High School
- District: South Burlington Sch Distict
Source: PrimeMLS. This data may not be complete. We recommend contacting the local school district to confirm school assignments for this home.
Get pre-qualified for a loan
At Zillow Home Loans, we can pre-qualify you in as little as 5 minutes with no impact to your credit score.An equal housing lender. NMLS #10287.

