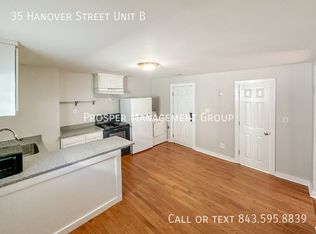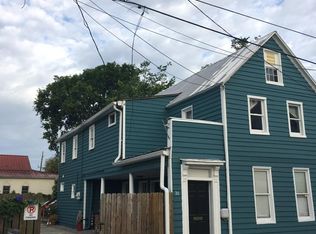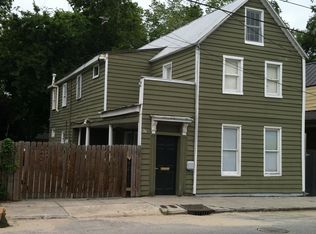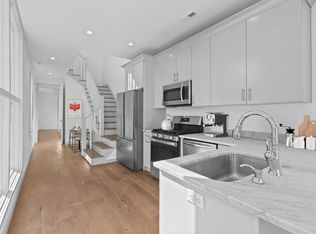33 Hanover street is a true Charleston single that went a complete and extensive, down to the studs renovation and no stone was left unturned. A complete, highly custom and detail oriented renovation brought the house to the modern area. The home has brand new electrical, plumbing and spray foam insulation on all four walls, the attic and under the house. The heating and air conditioning and tankless gas fired water heater were all replaced during this process. The appliances are high end commercial grade with the stove being a Jenn Air with a downdraft and the dishwasher being a Miele. New oak hardwood floors and new widows were also added and fresh both inside and outside. The kitchen is set off with a high end, Waterstone rolled gold brass faucet which matches the inside wet bar's filtered water faucet with the instant hot water feature. All the cabinets and built-ins were custom made and feature soft close hardware. The three bedrooms are spacious with each having its own bathroom and closets. Off the Master is the entertainment deck which features an 8 person hot tub, fans and a bar with space for a beverage fridge and grill to cookout with friends. The outside deck is wired for surround sound as well as TV with plenty of room for a huge, 70 inch television for watching your favorite TV shows/sports. The location is on the hot East Side of the city and is central to all the hot spots on Upper King Street and even the Market and Eastbay Street. Even a 5 min. walk to favorites like Uptown Social, Bourbon and Bubbles and Monza and a 8 minute walk Vintage Lounge and Halls Chophouse. Access to the interstate is prime making easy commute for work and travel. There are several great parks close to the house as well, with Francis Marion Square a short walk away!
This property is off market, which means it's not currently listed for sale or rent on Zillow. This may be different from what's available on other websites or public sources.



