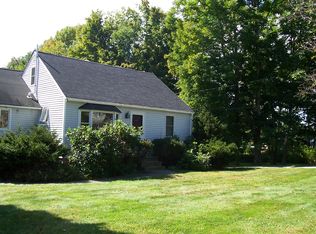GREAT PRICE REDUCTION!! Great location with lots of opportunity. The property consists of over 1600 sq/ft home,5 bedrooms all on 1.6 acres with over 200 feet of frontage on Hampton Road. Built in the 50âs, the home is in original condition and will need updating. Town utilities to include water and sewer. Close proximity to downtown, shopping, restaurants, schools and 101 to 95.
This property is off market, which means it's not currently listed for sale or rent on Zillow. This may be different from what's available on other websites or public sources.

