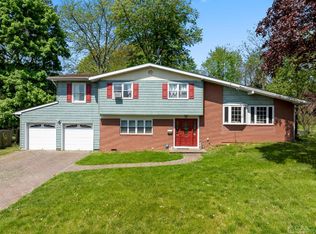This expanded split level is situated in the very desirable Lawrence Brook section of East Brunswick. In addition to great curb appeal and a beautiful bkyrd, the home boasts a 4 season room, an enlarged kitchen, a sizable addition off of the living room, and a full bath with roll in shower next to the downstairs bedroom. The location is superb, as it is very convenient to everything---schools, shopping, public transportation and the NJ TRNPK. Home comes with AHS HOME WARRANTY.
This property is off market, which means it's not currently listed for sale or rent on Zillow. This may be different from what's available on other websites or public sources.
