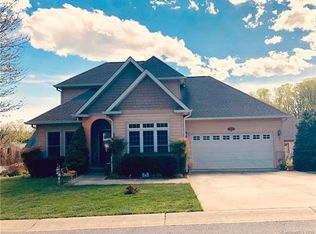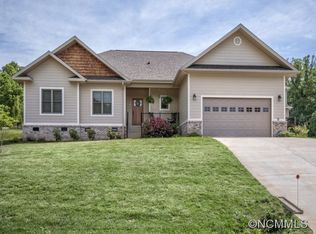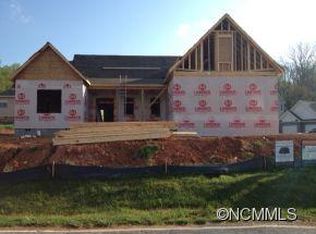Located in the charming subdivision of Ledbridge Estates, this home is a must see. This 3 bedroom 2 1/2 bath home is located just minutes to the shopping and entertainment of Biltmore Park and is ideally located between vibrant Asheville and Historic Hendersonville. This home features granite countertops, lots of closet space, high ceilings, a fireplace, a master bath with a garden tub and separate shower. Enjoy your afternoons on the beautiful deck which also has a retractable awning.
This property is off market, which means it's not currently listed for sale or rent on Zillow. This may be different from what's available on other websites or public sources.


