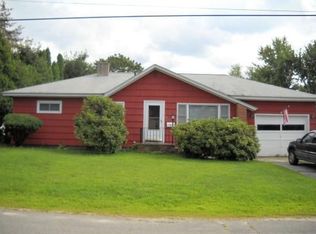Sold for $605,000 on 06/04/25
$605,000
33 Hally Rd, Lowell, MA 01854
3beds
1,008sqft
Single Family Residence
Built in 1988
6,970 Square Feet Lot
$-- Zestimate®
$600/sqft
$-- Estimated rent
Home value
Not available
Estimated sales range
Not available
Not available
Zestimate® history
Loading...
Owner options
Explore your selling options
What's special
Charming and Beautifully updated 8 Rooms, 3 Bedrooms, 2 Full Bathrooms Split-Level Home. Recent renovations include a new roof, siding and windows. Inside you will find a stunning kitchen, with new cabinets, stainless steel appliances, spacious island and granite countertops. New flooring on main level and entry, fresh paint throughout and new lighting. New furnace, hot water tank and a/c compressor. Conveniently located near shopping, restaurants, major highways and UMASS Lowell. This home offers modern updates and a prime location. Don't miss this move-in ready home.
Zillow last checked: 8 hours ago
Listing updated: June 04, 2025 at 01:42pm
Listed by:
Linda Kody 978-764-2780,
Kody & Company, Inc. 978-686-1954,
Melody Skye Roloff 617-794-3101
Bought with:
Timothy Regan
Century 21 North East
Source: MLS PIN,MLS#: 73362774
Facts & features
Interior
Bedrooms & bathrooms
- Bedrooms: 3
- Bathrooms: 2
- Full bathrooms: 2
Primary bedroom
- Features: Closet, Flooring - Laminate, Recessed Lighting
- Level: First
- Area: 163.8
- Dimensions: 13 x 12.6
Bedroom 2
- Features: Closet, Flooring - Laminate, Recessed Lighting
- Level: First
- Area: 117
- Dimensions: 13 x 9
Bedroom 3
- Features: Closet, Recessed Lighting
- Level: Basement
- Area: 120
- Dimensions: 12 x 10
Primary bathroom
- Features: No
Bathroom 1
- Features: Bathroom - Full, Bathroom - With Tub & Shower, Closet - Linen
- Level: First
Bathroom 2
- Features: Bathroom - Full, Bathroom - With Shower Stall, Flooring - Laminate
- Level: Basement
Dining room
- Features: Flooring - Laminate, Slider, Lighting - Overhead
- Level: First
- Area: 91
- Dimensions: 13 x 7
Family room
- Features: Bathroom - Full, Recessed Lighting
- Level: Basement
- Area: 120
- Dimensions: 12 x 10
Kitchen
- Features: Flooring - Laminate, Dining Area, Kitchen Island, Cabinets - Upgraded, Exterior Access, Recessed Lighting, Remodeled, Slider, Stainless Steel Appliances, Gas Stove, Lighting - Pendant
- Level: First
- Area: 143
- Dimensions: 13 x 11
Living room
- Features: Ceiling Fan(s), Flooring - Laminate, Window(s) - Bay/Bow/Box, Recessed Lighting
- Level: First
- Area: 169
- Dimensions: 13 x 13
Office
- Features: Exterior Access, Lighting - Overhead
- Level: Basement
- Area: 112.36
- Dimensions: 10.6 x 10.6
Heating
- Forced Air, Natural Gas
Cooling
- Central Air
Appliances
- Laundry: In Basement, Washer Hookup
Features
- Lighting - Overhead, Home Office
- Flooring: Laminate
- Doors: Insulated Doors, Storm Door(s)
- Windows: Insulated Windows
- Basement: Full,Partially Finished,Interior Entry,Concrete
- Has fireplace: No
Interior area
- Total structure area: 1,008
- Total interior livable area: 1,008 sqft
- Finished area above ground: 1,008
- Finished area below ground: 864
Property
Parking
- Total spaces: 3
- Parking features: Paved Drive, Off Street, Tandem, Paved
- Uncovered spaces: 3
Features
- Patio & porch: Porch
- Exterior features: Porch, Rain Gutters
Lot
- Size: 6,970 sqft
- Features: Wooded
Details
- Zoning: TSF
- Special conditions: Real Estate Owned
Construction
Type & style
- Home type: SingleFamily
- Architectural style: Split Entry
- Property subtype: Single Family Residence
Materials
- Frame
- Foundation: Concrete Perimeter
- Roof: Shingle
Condition
- Year built: 1988
Utilities & green energy
- Electric: Circuit Breakers
- Sewer: Public Sewer
- Water: Public
- Utilities for property: for Gas Range, Washer Hookup
Green energy
- Energy efficient items: Thermostat
Community & neighborhood
Community
- Community features: Public Transportation, Shopping, Walk/Jog Trails, Medical Facility, Highway Access, University
Location
- Region: Lowell
Price history
| Date | Event | Price |
|---|---|---|
| 6/4/2025 | Sold | $605,000$600/sqft |
Source: MLS PIN #73362774 Report a problem | ||
Public tax history
Tax history is unavailable.
Neighborhood: Pawtucketville
Nearby schools
GreatSchools rating
- 2/10Joseph McAvinnue Elementary SchoolGrades: PK-4Distance: 0.2 mi
- 4/10Dr An Wang Middle SchoolGrades: 5-8Distance: 0.6 mi
- 3/10Lowell High SchoolGrades: 9-12Distance: 1.4 mi

Get pre-qualified for a loan
At Zillow Home Loans, we can pre-qualify you in as little as 5 minutes with no impact to your credit score.An equal housing lender. NMLS #10287.
