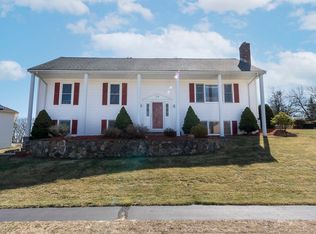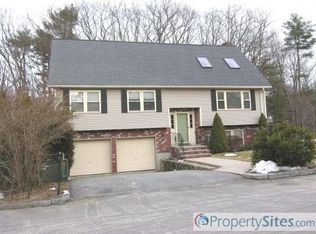Sold for $1,159,000
$1,159,000
33 Hall Rd, Stoneham, MA 02180
4beds
2,880sqft
Single Family Residence
Built in 1989
10,271 Square Feet Lot
$1,240,400 Zestimate®
$402/sqft
$5,062 Estimated rent
Home value
$1,240,400
$1.18M - $1.31M
$5,062/mo
Zestimate® history
Loading...
Owner options
Explore your selling options
What's special
Located on a cul-de-sac in one of Stoneham's best locations, 33 Hall Rd has been impeccably designed and maintained making it the perfect home for anyone looking for space and function. Enter into a foyer that welcomes you to the living and dining areas designed for evenings filled with warm conversation. The kitchen and breakfast room are perfect for the aspiring home chef with tons of space for storage and gathering. The centerpiece of the first floor is the family room with soaring cathedral ceilings and a central fireplace for wintertime warmth and ambiance. The first floor is completed by a convenient laundry room and half bath. The second floor has 4 ample bedrooms and two baths including a generous primary suite with bathroom and walk in closet. The basement is ready for expansion and includes a spacious 2 car garage. The location is a dream for commuters with easy access to 93/95 and multiple commuter rail stops. Join us for open houses Sat & Sun 1-2:30. Offers reviewed 2/6@12.
Zillow last checked: 8 hours ago
Listing updated: March 22, 2024 at 01:32pm
Listed by:
Kristin Weekley 781-454-8493,
Leading Edge Real Estate 781-979-0100
Bought with:
Leeman & Gately
Compass
Source: MLS PIN,MLS#: 73198728
Facts & features
Interior
Bedrooms & bathrooms
- Bedrooms: 4
- Bathrooms: 3
- Full bathrooms: 2
- 1/2 bathrooms: 1
Primary bedroom
- Features: Bathroom - Full, Walk-In Closet(s), Flooring - Wall to Wall Carpet
- Level: Second
- Area: 230.62
- Dimensions: 13.5 x 17.08
Bedroom 2
- Features: Closet, Flooring - Wall to Wall Carpet
- Level: Second
- Area: 185.97
- Dimensions: 17.17 x 10.83
Bedroom 3
- Features: Flooring - Wall to Wall Carpet
- Level: Second
- Area: 141.83
- Dimensions: 15.33 x 9.25
Bedroom 4
- Features: Flooring - Wall to Wall Carpet
- Level: Second
- Area: 165.84
- Dimensions: 11.92 x 13.92
Primary bathroom
- Features: Yes
Bathroom 1
- Features: Bathroom - Half
- Level: First
- Area: 47.79
- Dimensions: 6.17 x 7.75
Bathroom 2
- Features: Bathroom - Tiled With Tub
- Level: Second
- Area: 93.89
- Dimensions: 8.67 x 10.83
Bathroom 3
- Features: Bathroom - Full
- Level: Second
- Area: 72.46
- Dimensions: 7.83 x 9.25
Dining room
- Features: Flooring - Hardwood
- Level: First
- Area: 154.82
- Dimensions: 11.83 x 13.08
Family room
- Features: Vaulted Ceiling(s), Flooring - Wall to Wall Carpet
- Level: First
- Area: 510.97
- Dimensions: 21.67 x 23.58
Kitchen
- Features: Flooring - Stone/Ceramic Tile, Countertops - Stone/Granite/Solid, Kitchen Island, Slider, Stainless Steel Appliances
- Level: Main,First
- Area: 187.78
- Dimensions: 13.33 x 14.08
Living room
- Features: Flooring - Wall to Wall Carpet
- Level: First
- Area: 262.61
- Dimensions: 13.58 x 19.33
Heating
- Baseboard, Oil
Cooling
- Central Air
Appliances
- Included: Electric Water Heater, Dishwasher, Microwave, Refrigerator, Washer, Dryer
- Laundry: Flooring - Stone/Ceramic Tile, First Floor, Electric Dryer Hookup, Washer Hookup
Features
- Entrance Foyer
- Flooring: Wood, Tile, Carpet, Flooring - Stone/Ceramic Tile
- Windows: Insulated Windows
- Basement: Full,Interior Entry,Unfinished
- Number of fireplaces: 1
- Fireplace features: Family Room
Interior area
- Total structure area: 2,880
- Total interior livable area: 2,880 sqft
Property
Parking
- Total spaces: 6
- Parking features: Garage
- Garage spaces: 2
- Uncovered spaces: 4
Accessibility
- Accessibility features: No
Features
- Patio & porch: Deck - Composite
- Exterior features: Deck - Composite
Lot
- Size: 10,271 sqft
- Features: Cleared, Level
Details
- Parcel number: M:01 B:000 L:332,766653
- Zoning: RA
Construction
Type & style
- Home type: SingleFamily
- Architectural style: Colonial
- Property subtype: Single Family Residence
Materials
- Frame
- Foundation: Concrete Perimeter
- Roof: Shingle
Condition
- Year built: 1989
Utilities & green energy
- Electric: 200+ Amp Service
- Sewer: Public Sewer
- Water: Public
- Utilities for property: for Electric Range, for Electric Dryer, Washer Hookup
Community & neighborhood
Community
- Community features: Public Transportation, Shopping, Park, Walk/Jog Trails, Medical Facility, Laundromat, Bike Path, Conservation Area, Highway Access, House of Worship, Private School, Public School
Location
- Region: Stoneham
Other
Other facts
- Listing terms: Contract
Price history
| Date | Event | Price |
|---|---|---|
| 3/22/2024 | Sold | $1,159,000+16.5%$402/sqft |
Source: MLS PIN #73198728 Report a problem | ||
| 2/7/2024 | Contingent | $995,000$345/sqft |
Source: MLS PIN #73198728 Report a problem | ||
| 2/1/2024 | Listed for sale | $995,000+610.7%$345/sqft |
Source: MLS PIN #73198728 Report a problem | ||
| 3/23/1989 | Sold | $140,000$49/sqft |
Source: Public Record Report a problem | ||
Public tax history
| Year | Property taxes | Tax assessment |
|---|---|---|
| 2025 | $10,015 +3.2% | $979,000 +6.9% |
| 2024 | $9,701 +4.3% | $916,100 +9.3% |
| 2023 | $9,305 +13.2% | $838,300 +6.2% |
Find assessor info on the county website
Neighborhood: 02180
Nearby schools
GreatSchools rating
- 7/10Stoneham Middle SchoolGrades: 5-8Distance: 1 mi
- 6/10Stoneham High SchoolGrades: 9-12Distance: 1.2 mi
- 8/10Colonial Park Elementary SchoolGrades: PK-4Distance: 1.5 mi
Get a cash offer in 3 minutes
Find out how much your home could sell for in as little as 3 minutes with a no-obligation cash offer.
Estimated market value$1,240,400
Get a cash offer in 3 minutes
Find out how much your home could sell for in as little as 3 minutes with a no-obligation cash offer.
Estimated market value
$1,240,400

