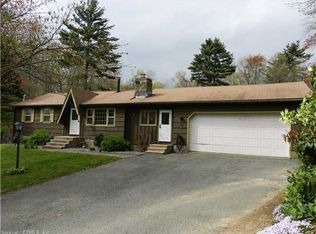What A great affordable horse property, 2 Paddocks( 1 with water) 3 car garage, walk out basement, 2) 330 oil tanks in the basement, recessed lighting, large open floor plan, 2 bedrooms on the second floor need finishing, heat, electric and sheetrock done, needs finish taping ,trim,paint and flooring. rough plumbing for full bath in place. First floor laundry, est 8 acres cleared 10 acres wooded. Motivated sellers, priced to sell
This property is off market, which means it's not currently listed for sale or rent on Zillow. This may be different from what's available on other websites or public sources.

